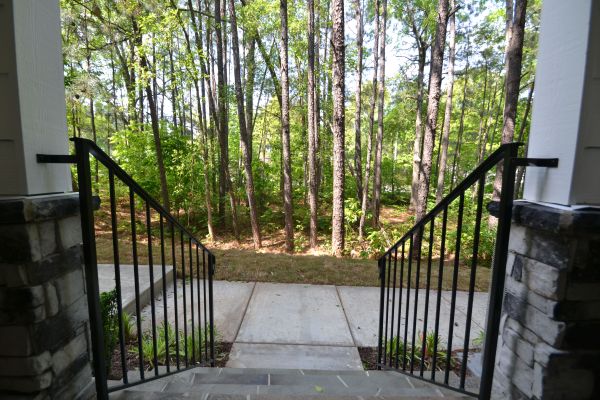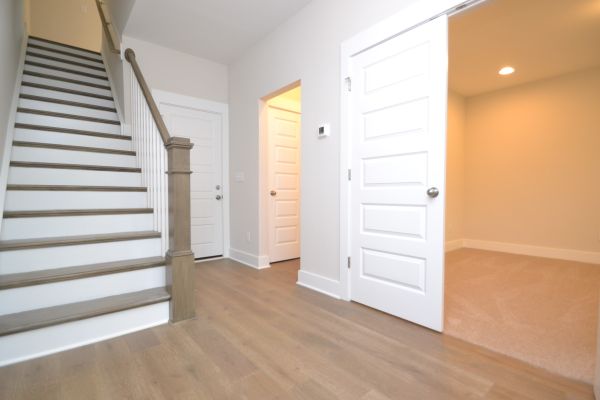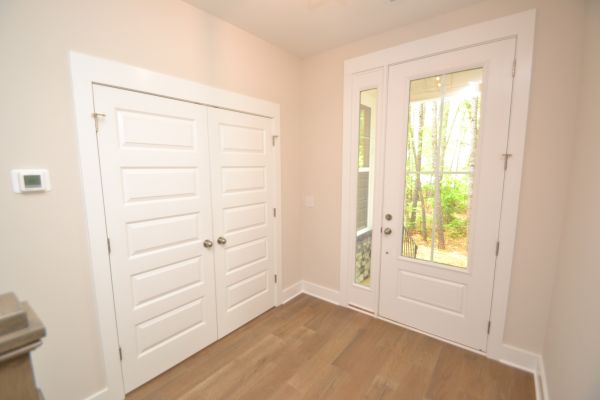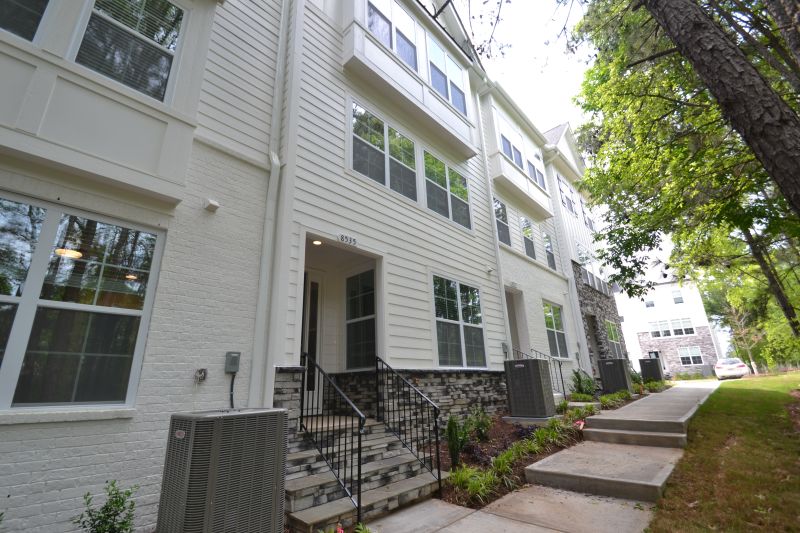









8535 Marvino Lane is a gorgeous, brand-new luxury townhome available for immediate occupancy and tucked away in a small neighborhood just off of Glenwood Avenue, and midway between downtown Raleigh and RTP. This prime location means you will enjoy convenient access to everything Raleigh has to offer! A shady sidewalk leads you alongside a wooded buffer to a picturesque, covered front porch with iron handrails and a custom glass entry door. Once inside, you'll be blown away by the natural light and classy feel this home exudes. The foyer opens on the right to a spacious flex room with a French door entry as well as 3 picture windows, recessed LED perimeter lighting and more. This extra space is what we all seem to be in need of and could be put to perfect use as a home office, a dedicated exercise area, study, etc.; the possibilities are truly endless! Be sure to visit the 2 car garage with alleyway access and direct interior access, as well as the convenient first floor full bathroom. Next, take a quick jaunt to the second level where you're greeted by an expansive and inviting living area showcasing tall ceilings and lovely natural light that fills the space from one end to the other. At the top of the stairs you'll find the family room on the right, and it showcases two sets of double windows, recessed LED perimeter lighting, a ceiling fan, a very neat electric fireplace accentuated by a solid wood mantle and shiplap feature, custom, built-in shelving on both sides of the fireplace, as well as a flat panel TV center with wiring already in place. Durable and attractive luxury plank floors grace the expanse of the second level. It's hard to not be impressed by the chef-inspired kitchen at 8535 Marvino Lane. The "center attraction" is undeniably the massive, quartz-topped island with a breakfast bar, a deep bowl undermount stainless steel sink, a dishwasher and custom pendant lights. Timeless, white, craftsman-style upper upper and lower cabinets with crown molding can be found behind the island. These are accentuated by additional quartz counters, a tiled backsplash, built-in microwave and even a smooth-top oven (new refrigerator will be installed prior to resident occupancy). Don't miss the amazing walk-in pantry! The adjacent dining area is perfectly proportioned and this design works perfectly for casual, everyday living and entertaining alike. This property continues to impress with a secluded powder room as well as a covered 2nd floor balcony with a lovely view as well as a storage closet. Head to the top floor, and upon your arrival at the landing, you're greeted by a spacious hallway as well as a conveniently-located laundry room with a brand new washer and dryer provided for resident's use (to be installed prior to resident occupancy). The top floor is also home to all three bedrooms. The primary bedroom is quite spacious at 15x14, and includes triple windows, an expansive walk-in closet, and a luxury bathroom boasting tiled floors, dual undermount sinks on an elevated, quartz-topped vanity, brushed nickel fixtures, and a walk-in shower with a frameless glass door. Bedrooms #2 and #3 are both generously proportioned with double picture windows, ample closet space, and easy access to a sleek, full bathroom.
Property Features
Find This Property
For Rent
Property Details