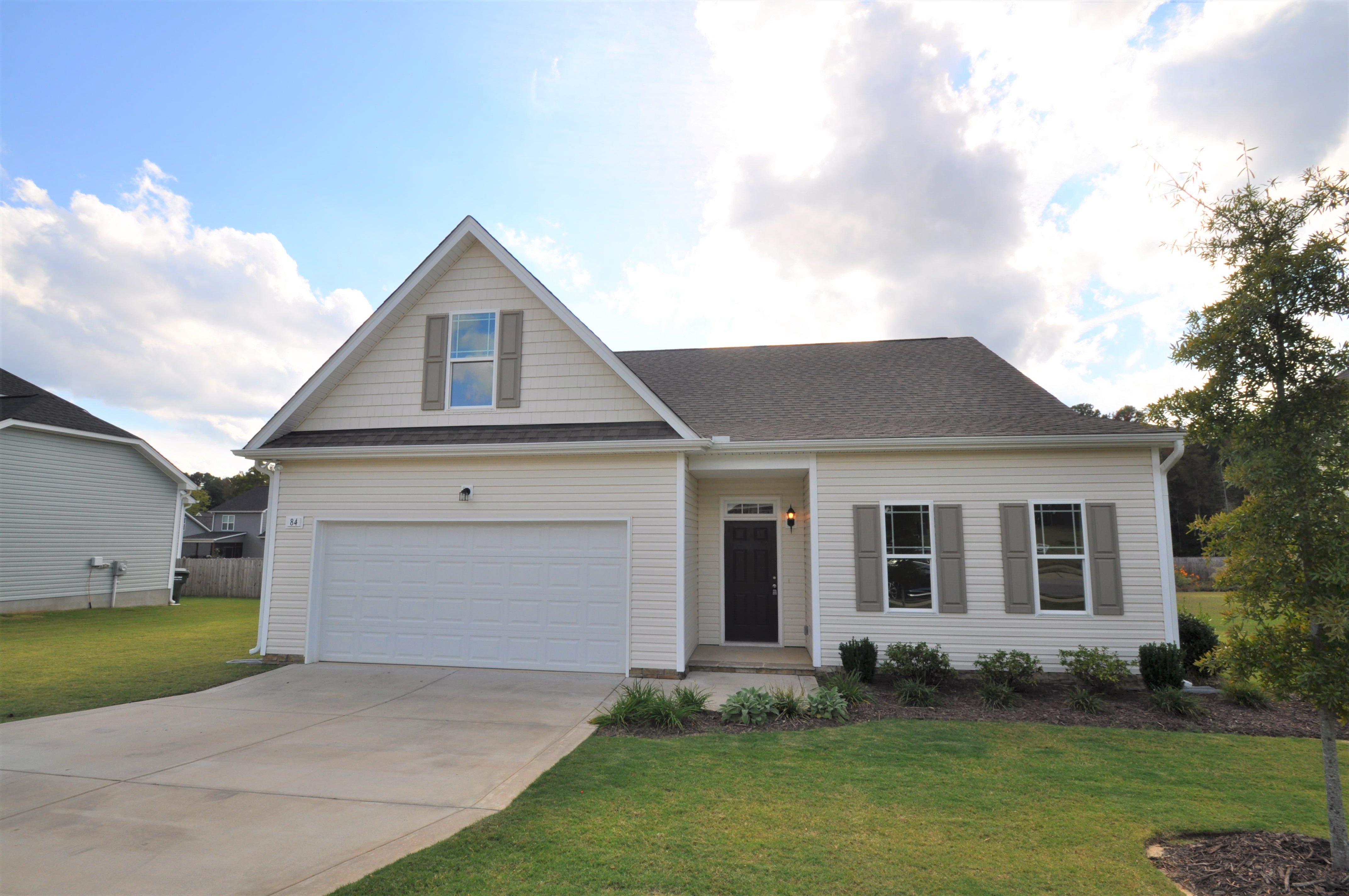
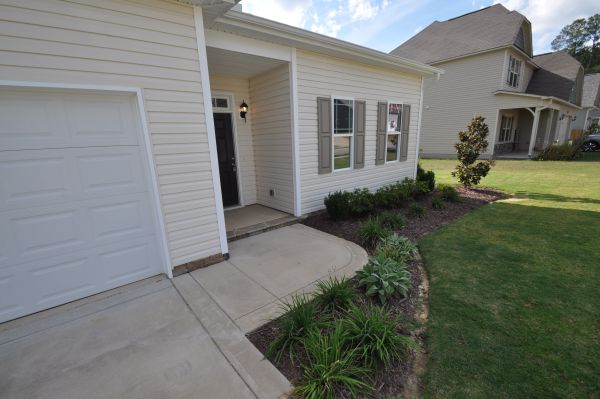
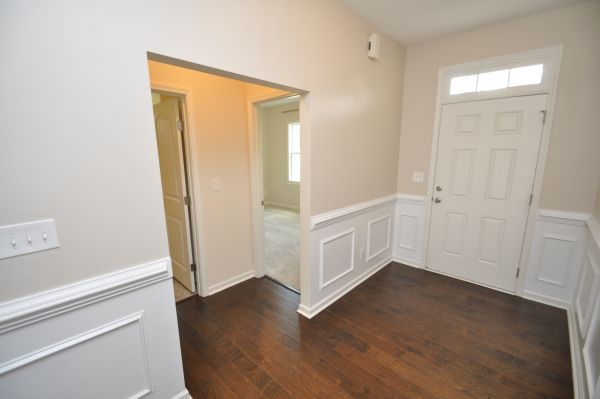
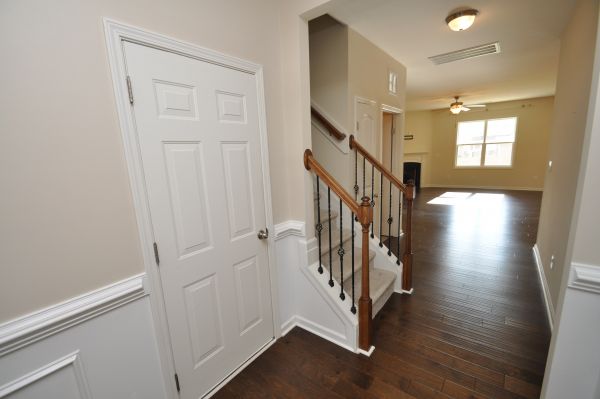
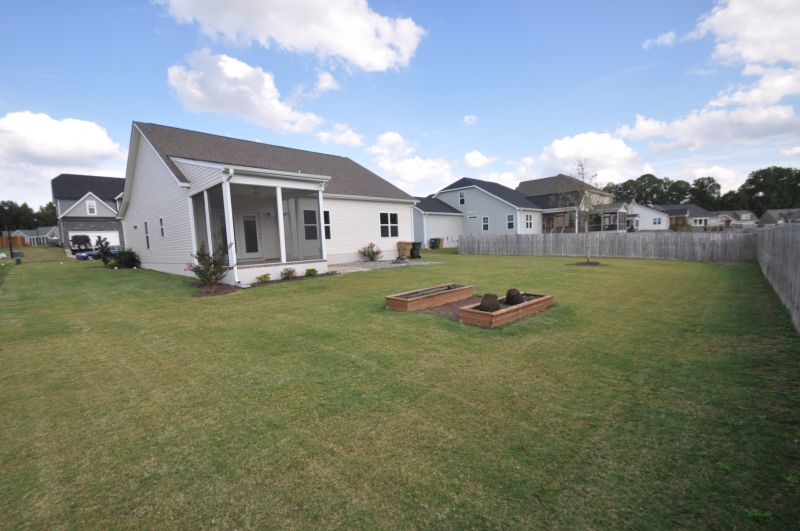





Come see this immaculate and upgraded home and be prepared to fall in love! Its interior is pristine and 84 Fairview Street is available for immediate occupancy. Enter via the covered front door and you're welcomed inside by 9' ceilings, natural light and exapansive hardwood floors that grace all of the living areas. The foyer leads down the hall into a combined living/dining room and kitchen; this arrangement is perfect for not just entertaining, but also for easy everyday living. The family room area includes a ceiling fan with light, double windows and a corner gas log fireplace with provisions for a wall-mounted TV. From there you'll find yourself in the dining area conveniently located adjacent to the kitchen and boasting a beautiful light fixture and direct access to the screened-in porch; instantly expanding the living areas and offering al-fresco dining opportunities as well! The living spaces revolve around an absolutely striking kitchen filled with upgrades from top to bottom. Beautiful, stagged white cabinetry features countertop lighting that serves to accentuate the subway tile backsplash and thick quartz countertops. A corner pantry, sleek stainless-steel appliances and a quartz-topped island with a breakfast bar and pendant light round-out the kitchen experience. 84 Fairview Street was constructed with a desirable "split bedroom" plan; meaning the primary suite is located on side of the home and bedrooms #2 and #3 on the other. This design offers additional privacy and noise isolation for everyone. The primary suite showcases a tray ceiling with recessed perimeter lighting, a fan with light, double windows, an enormous walk-in closet and a luxury bathroom with a garden tub, separate shower and an elevated marble-topped vanity with dual sinks. Bedrooms #2 and #3 are both generously proportioned and enjoy easy access to a full hall bathroom. Before heading outside be sure to visit the conveniently-located first floor laundry room (with washer and dryer included for resident's use), the 2nd floor bonus room (perfect for a home office, exercise room, study, etc.) and the 2 car garage with a workbench!
Property Features
Find This Property
For Rent
Property Details