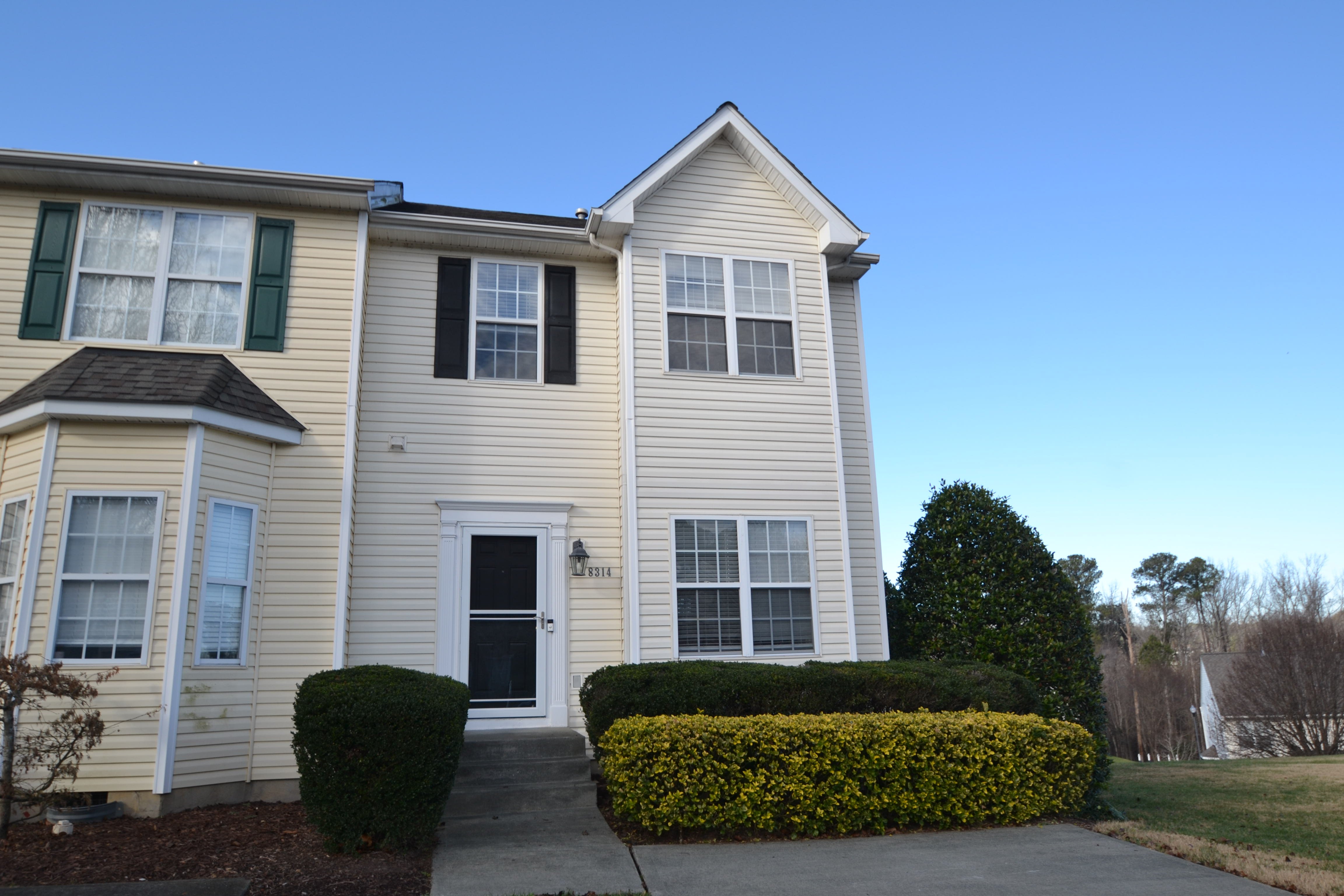
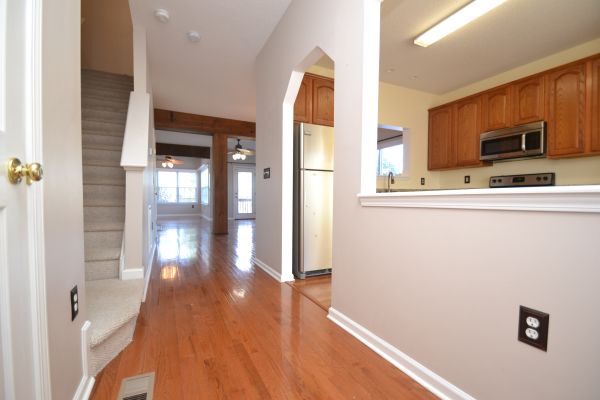
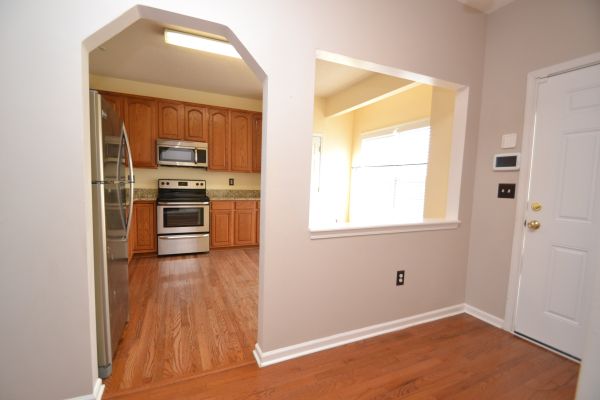
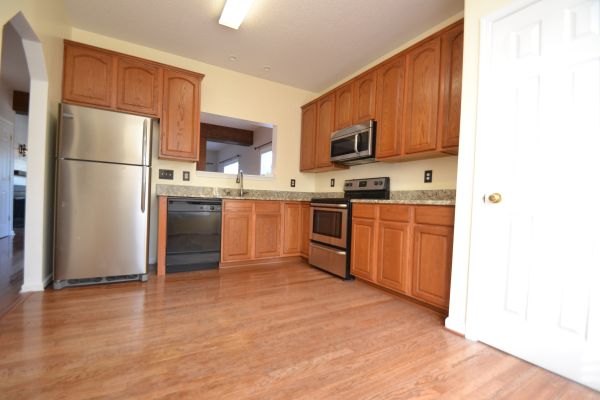
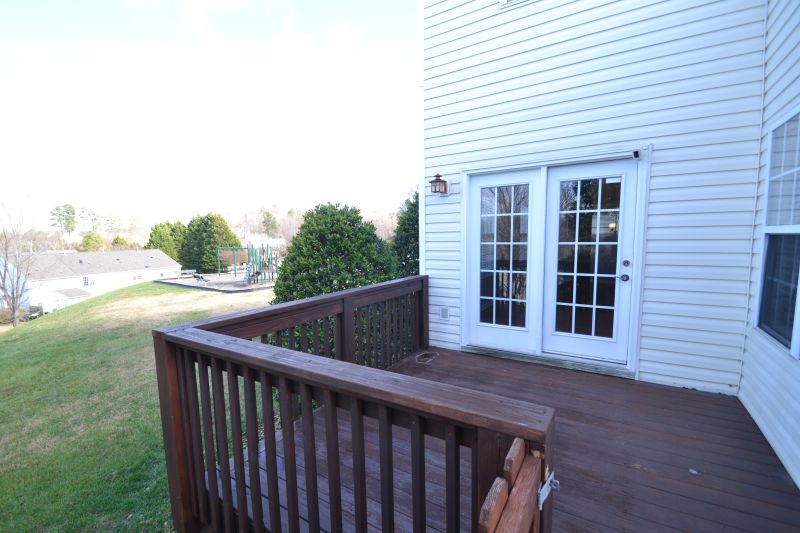





Come see this gorgeous end unit townhome today and you'll surely fall in love! Available immediately and located in a quiet Wake Forest locale just minutes from I-540, Raleigh, shopping, restaurants/retail, the charming downtown Wake Forest district and more; it's location simply can't be beat. Park in your private driveway (with ample room for 2 cars) and upon entering, you'll appreciate the expansive, yet welcoming feeling this home exudes. You'll immediately notice the tall ceilings and hardwood floors that stretch from the front to the back of the house; not a stitch of carpet to be found downstairs! The foyer opens on the right to an updated kitchen boasting maple upper and lower cabinetry, lovely granite countertops, a pantry, a stainless undermount sink with a pass-through to the dining area and a suite of sleek appliances, including a smooth-top oven, a built-in microwave and more. The kitchen is also home to a sunny breakfast nook with double windows; the perfect spot to enjoy a cup of coffee! Straight down the hallway, you'll next enter a sprawling and inviting living area with space in all the right places! You'll first enter a perfectly-proportioned dining area with a custom chandelier, double windows and a dramatic post and beam treatment that serves to visually separate the dining area from the living spaces without disjointing the floorplan. On the other side of the posts, you'll find yourself in a lovely family room anchored around a cozy fireplace accentuated by a shiplap treatment with a rough-hewn mantle and a mount for a flat panel TV as well. The family room also includes double windows, direct access to the rear deck via French doors and finally, an amazing "bump-out" area that could be utilized in a myriad of ways. This space includes no less than 6 picture windows and would serve perfectly as a home office, a relaxing sunroom, a dedicated exercise space, etc.; the possibilities are truly endless! Before heading upstairs, be sure to visit the expansive, 10x13 elevated rear deck that provides unparalleled outdoor living space. On top of that, 8314 Bratt Avenue is located right next to the community playground. Upstairs is home to all three bedrooms as well as a conveniently-located laundry room with a washer/dryer included for resident's use. Your chores just became a bit more bearable! The primary bedroom measures a generous 13x12.5 and boasts double windows, a walk-in closet and an en-suite bathroom with a window, an elevated vanity and a tub/shower. Bedrooms #2 and #3 are also generously proportioned with lovely natural light, ample closet space (both bedrooms enjoy double wall closets) and easy access to a full hall bathroom.
Property Features
Find This Property
For Rent
Property Details