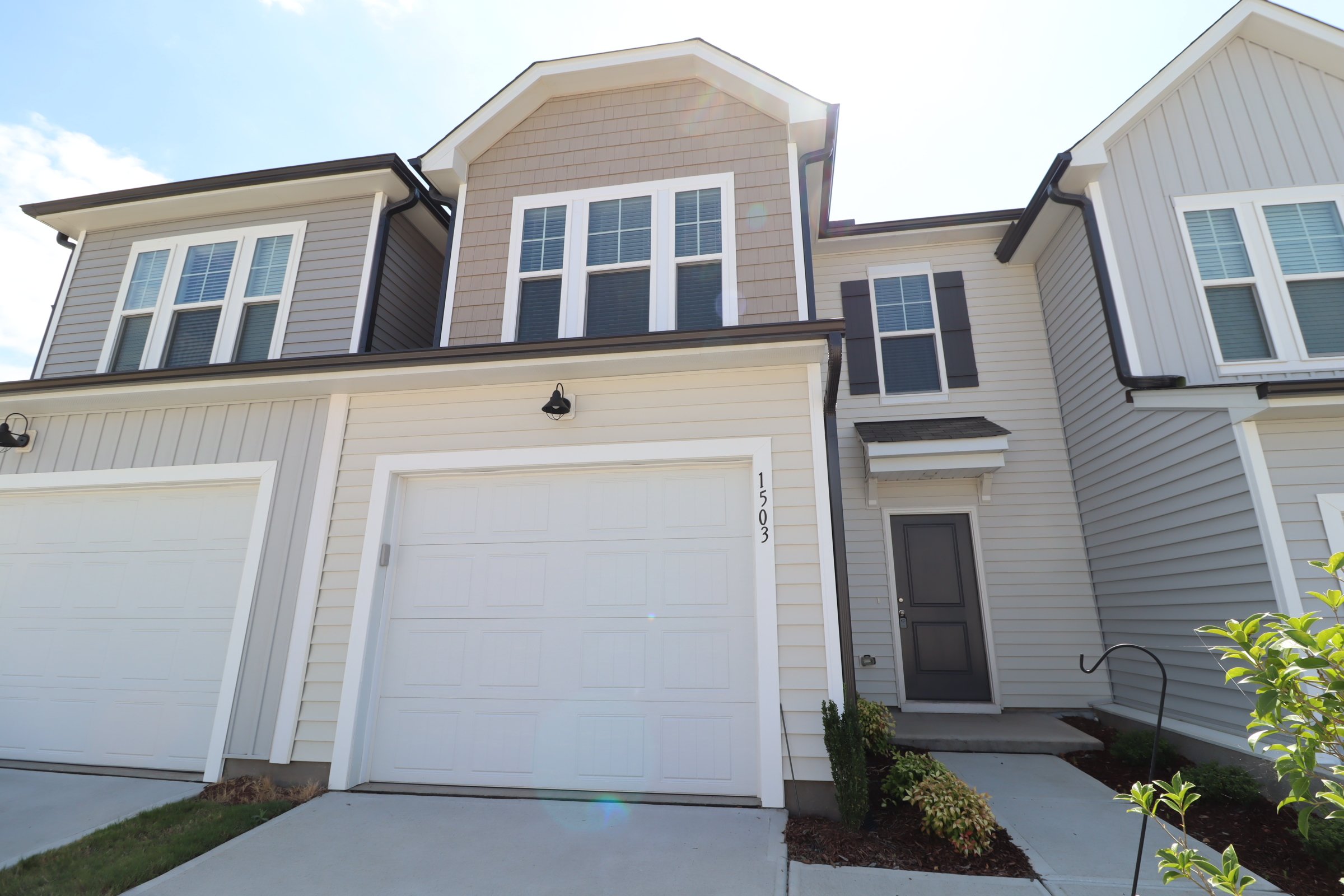
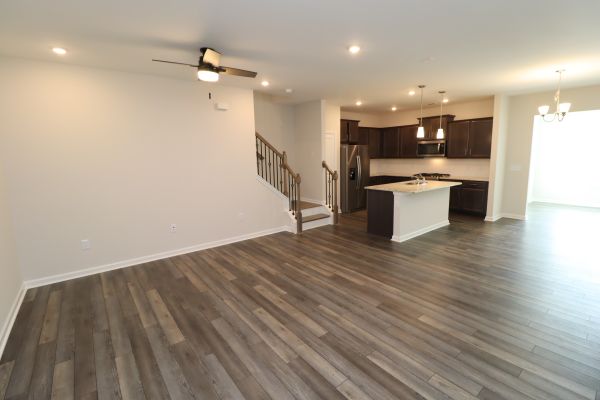
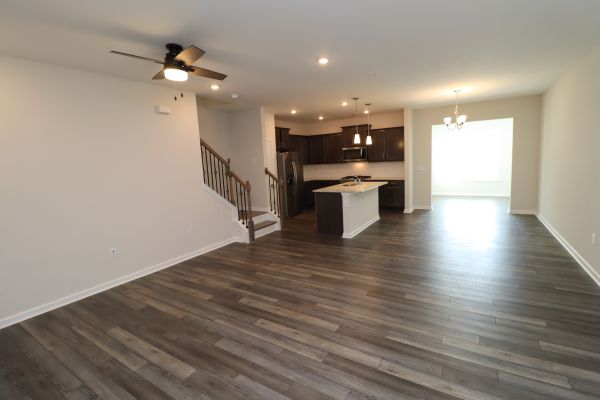
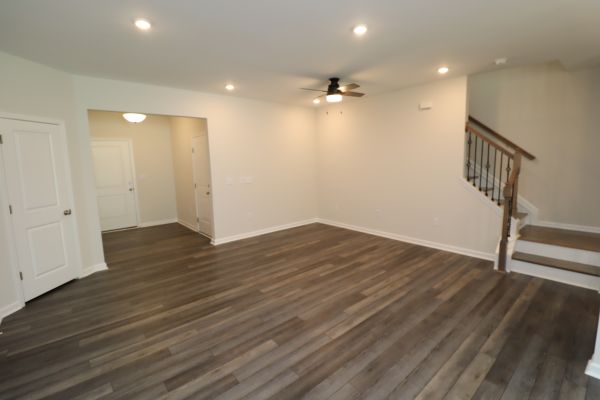
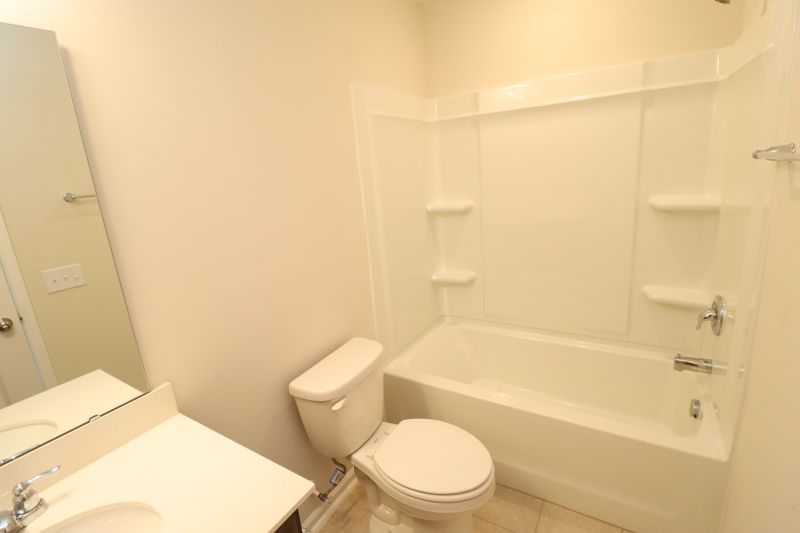





This immaculate townhome is ready for immediate occupancy and located in the very heart of RTP. Its location puts you within minutes of I-540/I-40, RTP/RDU, Raleigh, Cary, local parks, walking trails and so much more! Arrive in your private driveway and a covered front porch welcomes you inside where you're greeted by a surprisingly-large, open-concept floorplan that lives perfectly for today's lifestyle. Tall, 9' ceilings allow natural light to accentuate the home's lovely interior; including the beautiful luxury plank flooring that graces the entire main level. That's right, no carpet downstairs! The first floor is anchored around an amazing kitchen featuring a suite of sleek stainless-steel appliances (including a gas oven), beautiful espresso-colored cabinetry, a pantry, thick granite counters and an impressive island with an undermount sink and breakfast bar area that works perfectly for casual meals. The adjacent dining area flows seamlessly between the family room, the kitchen and a sunroom at the rear of the home that could be utilized in a myriad of fashions (imagine a home office, a study, a lounge area, etc.). The family room is extraordinarily spacious and is designed in a manner that makes furniture placement a breeze. You'll surely appreciate the recessed LED perimeter lighting, the ceiling fan and the dramatic, exposed staircase clad with hardwood treads. Before heading upstairs, be sure that you don't miss the attached garage with direct interior access; never again will you have to unload groceries in the rain! On the second level you'll find all three bedrooms as well as a conveniently-located laundry room with a high-end front-loading washer and dryer provided for resident's use. The sprawling primary bedroom boasts triple windows, recessed LED perimeter accent lighting, a ceiling fan, a walk-in closet, a linen closet, and an en-suite bathroom complete with dual sinks on an elevated and elongated quartz-topped vanity as well as an over-sized, tiled, walk-in shower with a bench and a glass enclosure. Bedrooms #2 and #3 are both generously proportioned with ample closet space and enjoy easy access to a full hall bathroom; also with a quartz-topped vanity as well as a tub/shower.
Property Features
Find This Property
For Rent
Property Details