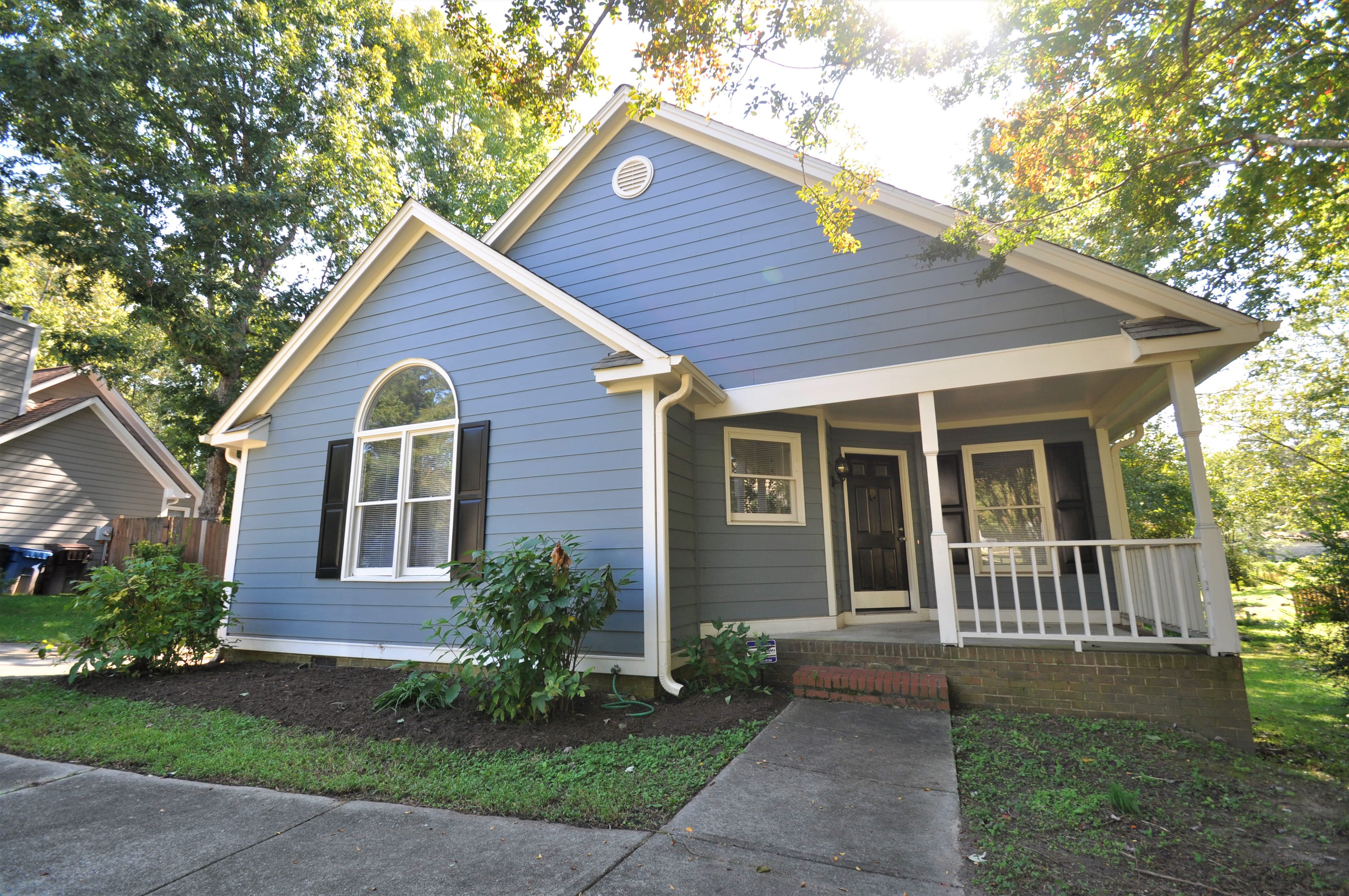
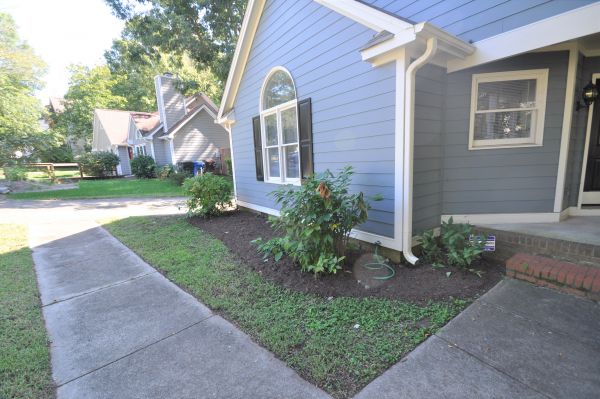
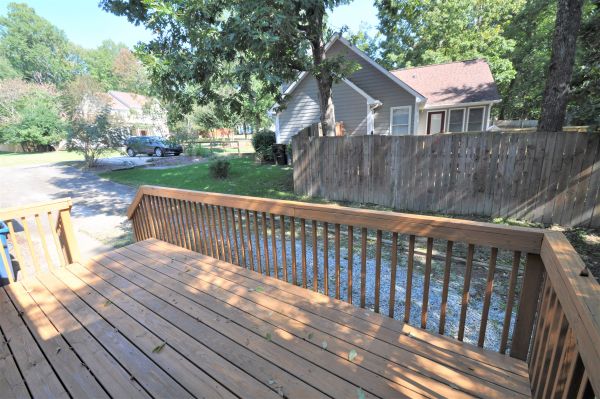
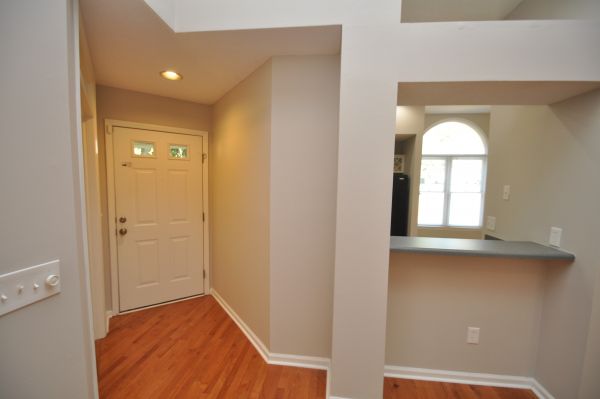
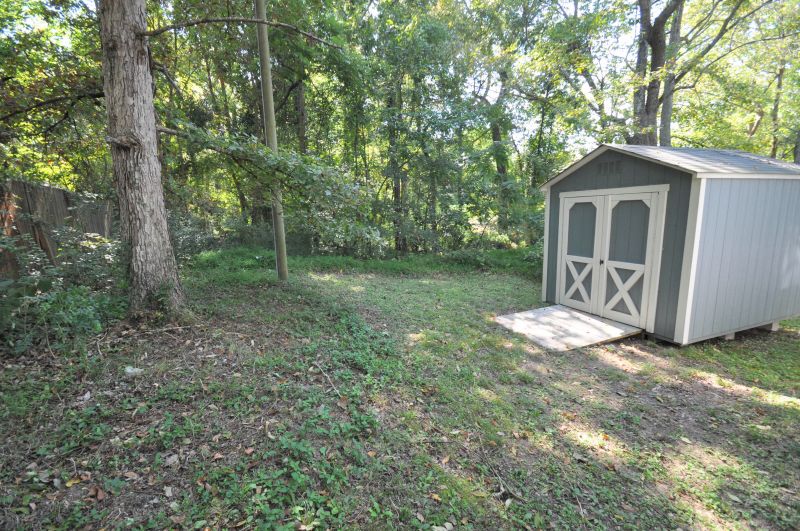





This charming home is nestled in a quiet neighborhood and ready for immediate occupancy. Its attractive, 1 level open-concept design with vaulted ceilings, skylights, and hardwood floors lives just as comfortably as it lives large! Upon entering you're greeted by an impressive 18x14 family room showcasing a dramatic fireplace, soaring ceilings, sconce lighting, hardwood floors and glass doors to a huge side deck. An adjacent kitchen boasts updated, sleek appliances, loads of cabinetry, a pass through to the family room and even a built-in wine rack! The dining area seamlessly combines the kitchen and family room and rounds-out the perfectly arranged design this home possesses. Head down the hallway and you're greeted by the owner's bedroom measuring in at 15x12 and featuring a vaulted ceiling, a massive walk-in closet and an en-suite bathroom featuring dual sinks, a garden tub, private water closet and a walk-in closet with a custom frameless glass enclosure. From there you'll find bedroom #2 that includes a double wall closet and a custom built-in shelf. This bedroom is conveniently located just across from the hall bathroom with tub/shower, tile floors and dual sinks on an elongated, marble countertop. Bedroom #3 is quite spacious at 14x10 and includes a french door entry as well as walk-in closet with custom shelving and direct access to the full hall bathroom. This space could also work perfectly as a home office, study, etc. This home's charm doesn't stop inside! Outside you'll find a pleasant, shady yard with a covered front porch, a freshly-stained side deck and a large storage shed in the backyard.
Property Features
Find This Property
For Rent
Property Details