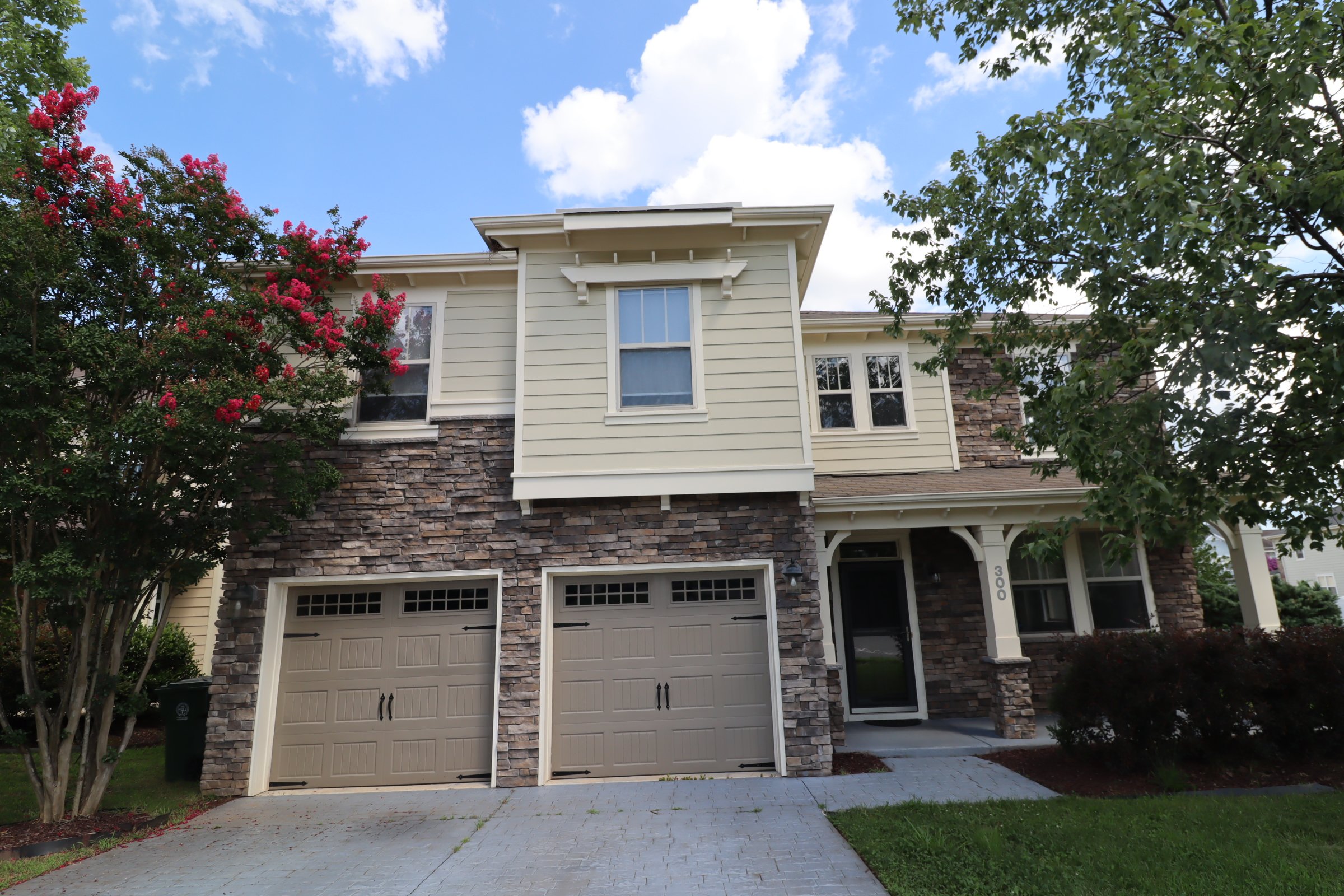
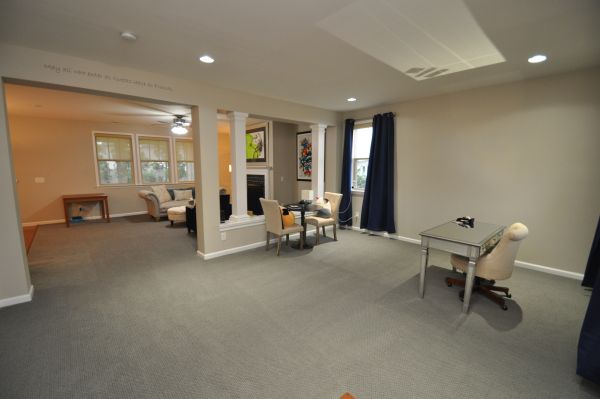
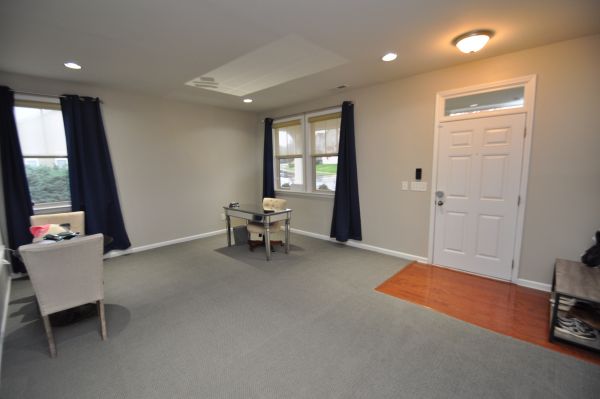
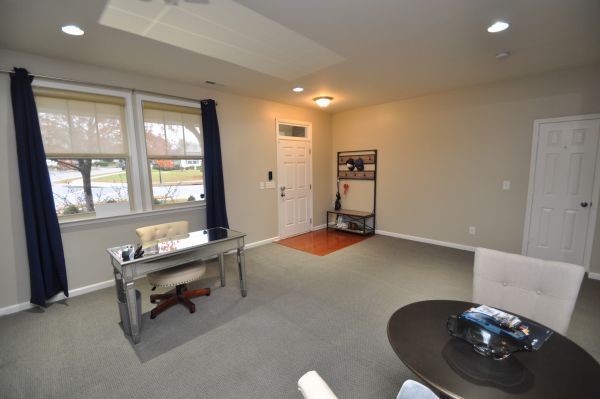
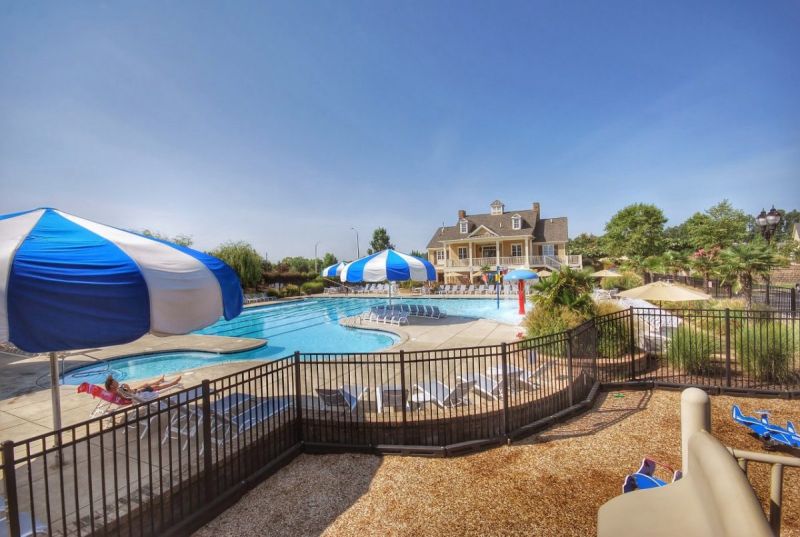





Come see this home nestled in Cary's desirable Twin Lakes neighborhood and you'll surely fall in love! This property boasts a very sleek and attractive interior accentuated by an open floor plan that's simply perfect for today's lifestyle. A welcoming, covered front porch welcomes you, and upon entering, you're greeted by a formal living area adjacent to a more casual family room that showcases triple windows and is anchored by a cozy gas log fireplace. The family room seamlessly intertwines with an adjacent dining area as well as a lovely kitchen showcasing exotic granite counters, an island, a pantry and a suite of sleek stainless-steel appliances (including a wall oven, gas cooktop and more). Before heading upstairs, be sure to visit the attached 2 car garage with direct interior access. On the second level, you'll be greeted by a loft that is large enough to be utilized in a multitude of different manners (home office, rec/play room, media room, etc.). A conveniently located 2nd floor laundry room also includes a washer and dryer for resident's use; no more hauling laundry up and down the stairs! Bedrooms #2 and #3 are both generously proportioned with ample closet space, great natural light and easy access to a large hall bathroom. The sprawling 19x16 primary bedroom is sure to impress with a French door entry, a tray ceiling, a huge walk-in closet (large enough for a folding table) and an en-suite bathroom featuring tiled floors, dual sinks on an elevated, solid surface vanity, a garden tub and a separate, walk-in shower. If you're a lover of outdoor living than you've found your abode here! Before wrapping up your tour, be sure to visit this home's backyard oasis that includes a lush, fenced-in backyard with established landscaping, as well as a massive, 28x10 screened-in porch with ceiling fans; the perfect setting for entertaining or undwinding after a long day!
Property Features
Find This Property
For Rent
Property Details