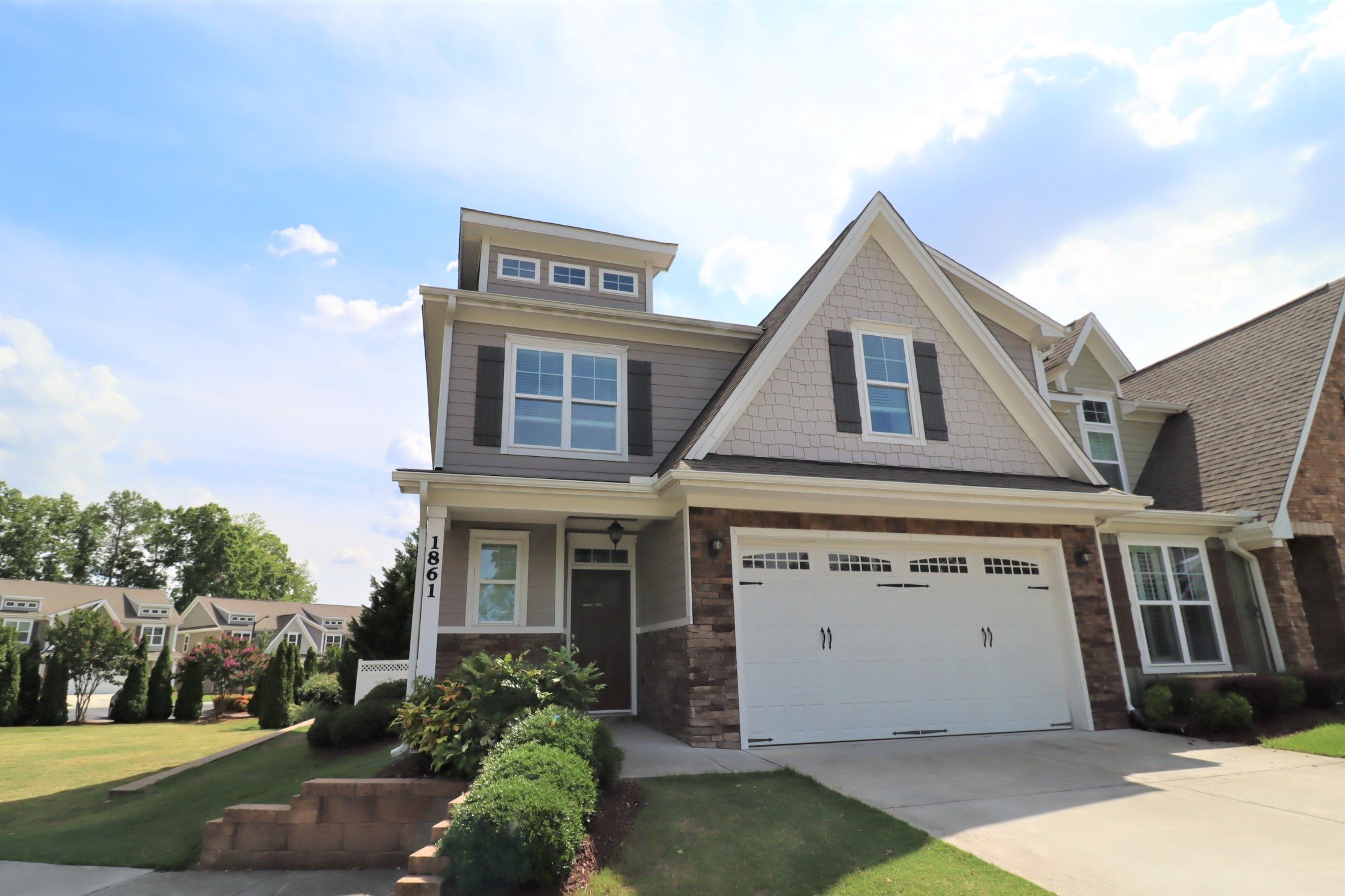
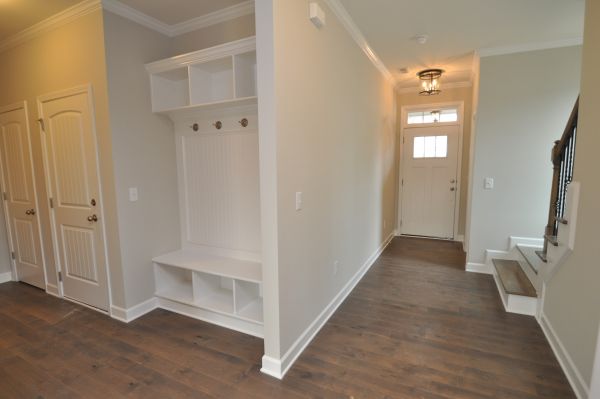
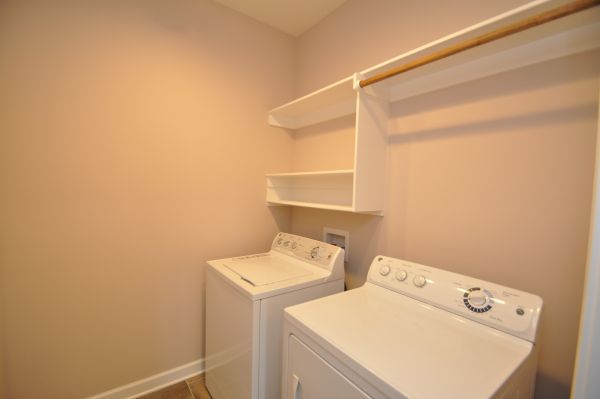
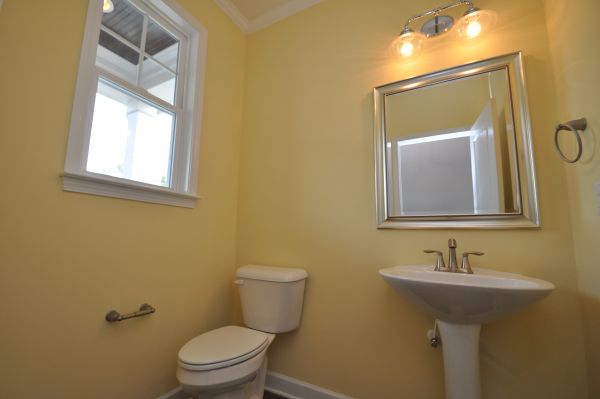
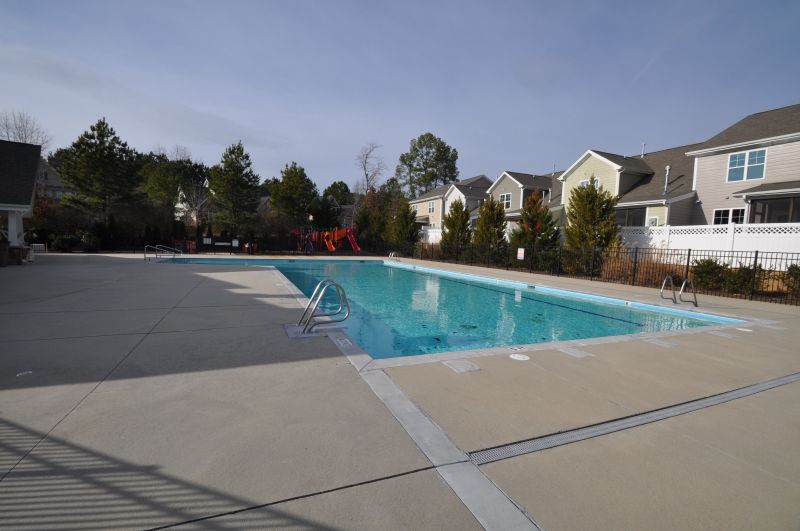





This stunning, end unit, luxury townhome is a former model home and is absolutely loaded with high-end finishes and upgrades throughout! Located in an amazing Wake Forest locale; it boasts easy access to Raleigh, I-540, RTP, Durham, and much more. A private driveway, 2 car garage and a covered front porch greets you upon arrival. Once inside, a welcoming foyer leads into a contemporary open-concept floor plan, soaring 9' ceilings, and wide plank hardwood floors throughout the main level. A bench with cubbies adjacent to the garage entry door provides the perfect 'landing space' for shoes, coats, bookbags, etc. The living space includes a sprawling family room with a gas log fireplace and flat panel TV provisions. This space is open to the kitchen and dining area and also overlooks the private backyard, patio, and a lovely screened-in porch. The kitchen in this property is absolutely stunning. It showcasees exotic granite counters, a subway tiled backsplash, a sleek stainless-steel appliance package, LED under-cabinet lighting, a gas oven, loads of cabinetry, a pantry, and a huge island with breakfast bar and an undermount farmhouse-style sink. The luxury extends to the second floor with a primary bedrooom that includes a paneled accent wall, recessed perimeter lighting, two walk-in closets (both with California closet shelving), and an en-suite bathroom boasting dual sinks on an elevated quartz-topped vanity, custom tiled floors, a garden tub, and a fully-tiled walk-in shower with integrated seat and two shower heads. Bedrooms #2 and #3 are both generously proportioned and enjoy easy access to a full hall bathroom with dual sinks on a quartz-topped vanity as well as tiled floors. The 14x14 bonus room (with a window seat, recessed lighting, and ceiling fan) provides that extra space that we all seem to need these days!
Property Features
Find This Property
For Rent
Property Details