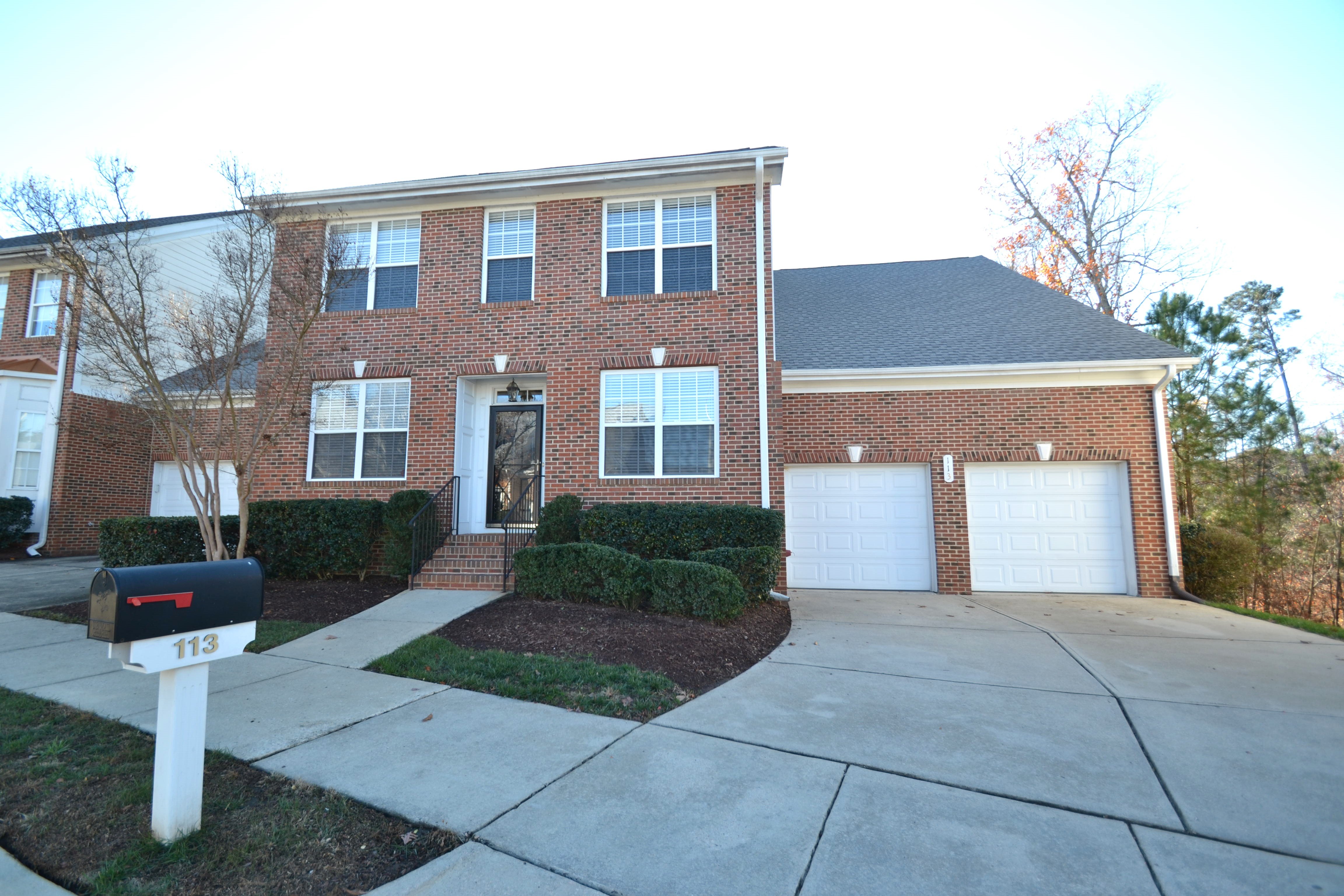
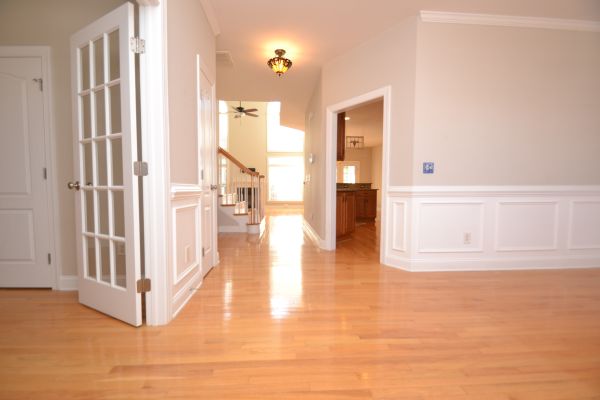
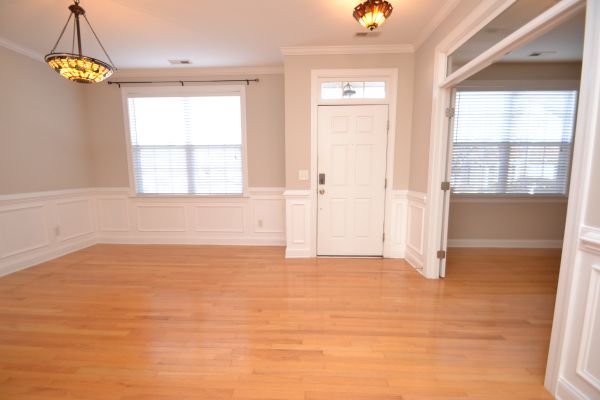
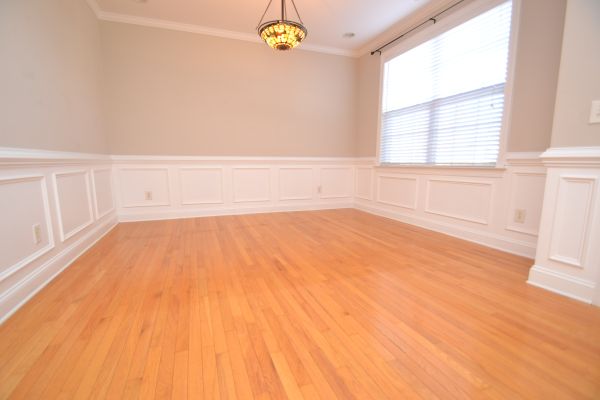
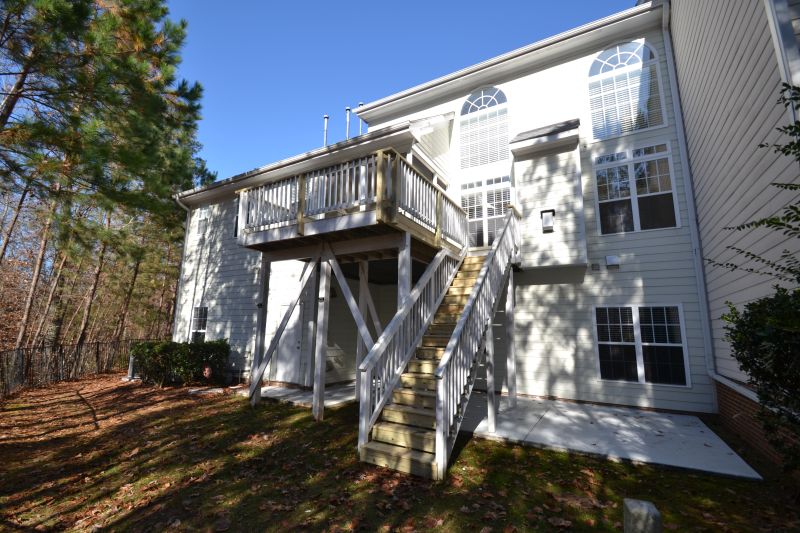





Tucked away in a prime west Cary neighborhood, you'll find 113 Alden Village Court. This breathtaking, executive-level, end unit townhome boasts almost 4,000 SF of living space and is available immediately. A perfectly-manicured front yard and generous driveway greet you upon arrival and the brick facade adds to the elegant feeling this home exudes. Once inside, you'll find tall ceilings, ample natural light, and hardwood floors as far as the eye can see. The foyer opens on the left to a coveted home office/study with a double wall closet, double picture windows and a full glass French door entry. On the right, the foyer opens to a perfectly-proportioned dining room; also with double picture windows and custom trim work. Take the foyer straight back and you'll enter a massive, open-concept living space centered around an impressive 18x18 family room boasting a 2 story ceiling, multiple picture windows, a gas log fireplace, flat panel TV mount and a dramatic, exposed staircase. The family room is designed in a manner that makes furniture placement a breeze and its easy access to the adjacent kitchen and breakfast room make it perfect for casual, everyday living and entertaining alike. The kitchen is a sight to behold and it includes solid wood upper and lower cabinetry adorned by stunning granite counters, a tile backsplash and very neat under-cabinet and over-cabinet accent lighting that looks beautiful at night. A suite of sleek appliances (including a French door refrigerator and gas range) are equal parts attractive and functional. A corner pantry, recessed perimeter lighting and framed stained-glass panels round-out the kitchen experience. 113 Alden Village Court also includes a coveted first floor primary suite as well as a first floor laundry room, complete with a front-loading washer/dryer, a folding table, hanging rod, cabinetry and even a utility sink! The primary bedroom measures 18x12.5 and features a tray ceiling, two picture windows, an expansive walk-in closet and a luxury en-suite bathroom with a jetted tub, an extended marble-topped vanity with dual sinks, a fully-tiled, walk-in shower and a separate water closet. Before heading upstairs, why don't you check out the basement? Yes, that's right, 113 Alden Village Court includes an amazing, fully-finished 1,000 SF basement! This basement offers the extra space we always seem to be in need of and can be utilized in a myriad of different fashions. Imagine a dedicated exercise space, a 2nd home office, media room, craft space, etc.; the possibilities are truly endless. You'll also find the 4th bedroom that measures in at a whopping 20x20 and includes a private, full bathroom. Heading back up to the top floor, you'll surely be impressed by the seemlingly-endless living space this home possesses. At the top of the stairs you'll be greeted by a centrally-located loft that opens to bedrooms #2 and #3 as well as an expansive 20x16 bonus room. The full hall bathroom has been updated with marble-topped dual vanities, picture frame mirrors and chrome fixtures. Before wrapping-up your tour, don't miss the impressive wooded views and multiple outdoor living spaces offered by this home. The breakfast room offers direct access to an elevated, screened-in porch with a ceiling fan overlooking a lovely wooded buffer. This room then leads out to an elevated deck with even more impressive views! As if this wasn't enough space, stairs will lead you down to a ground level 12x10 patio that can also be directly accessed via the basement.
Property Features
Find This Property
For Rent
Property Details