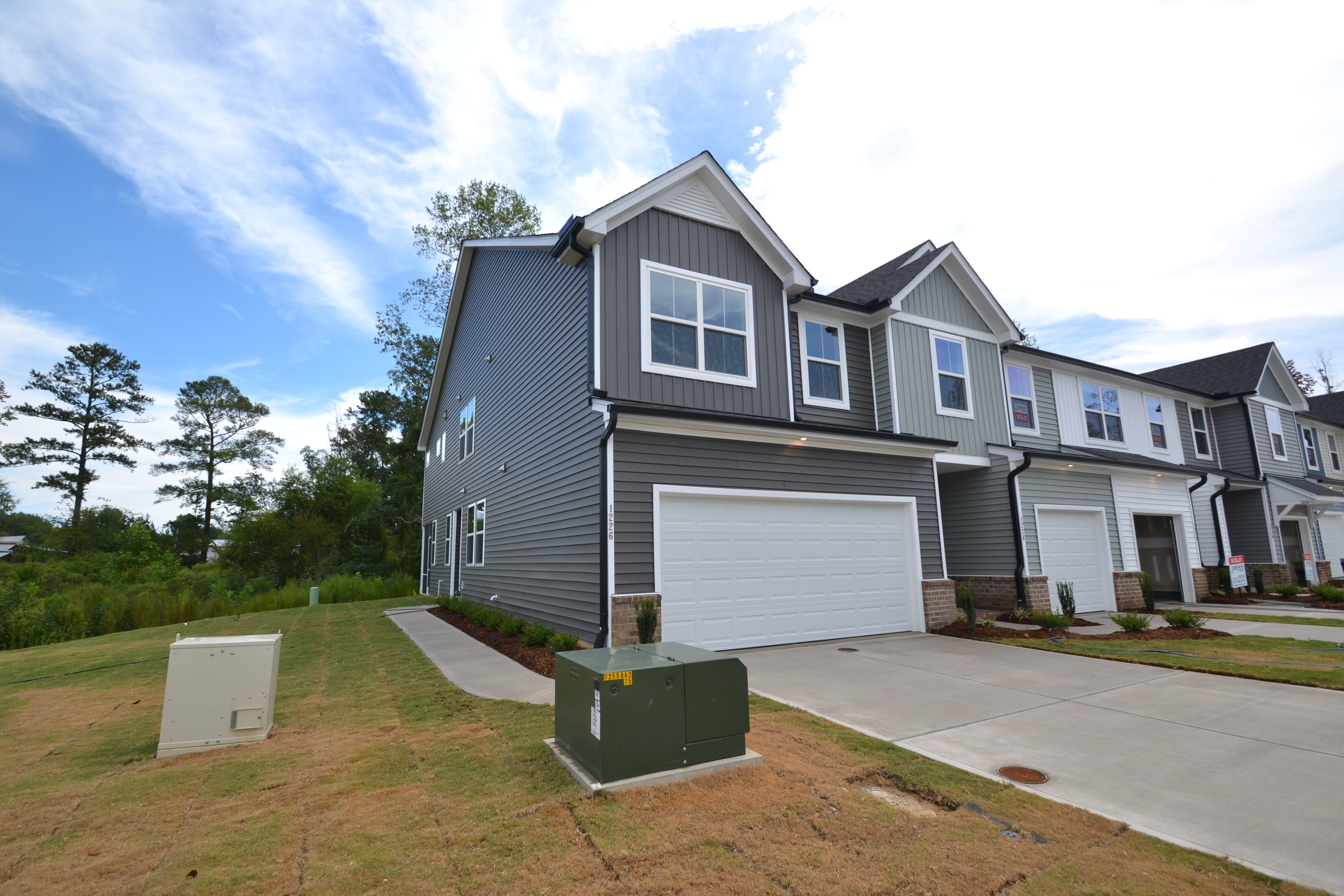
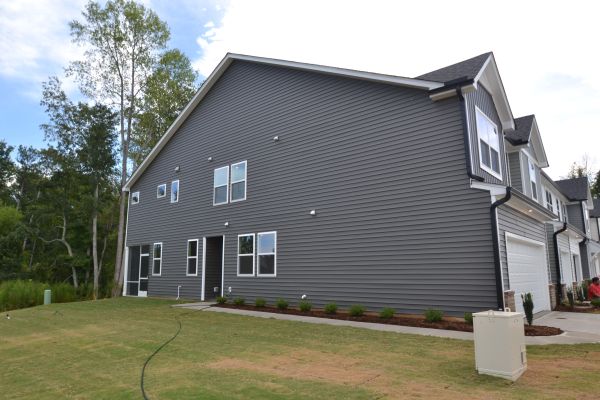
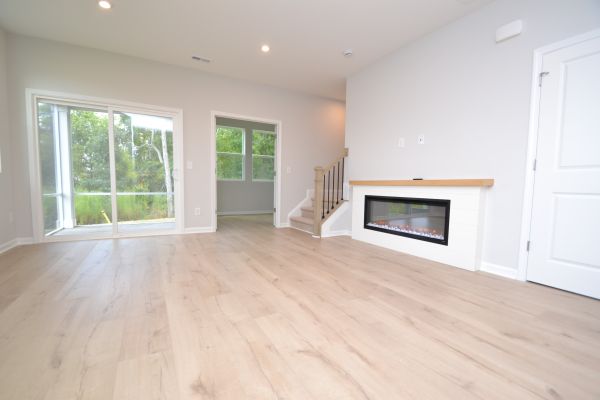
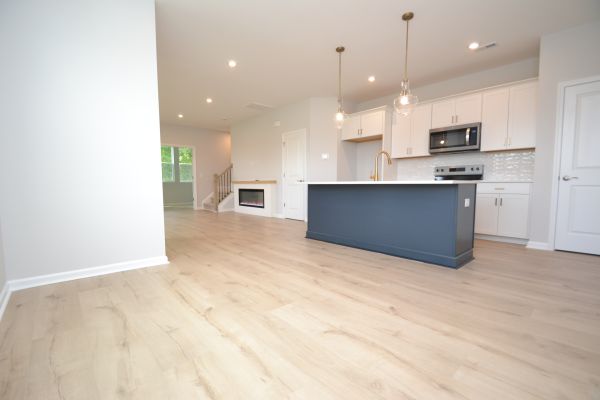
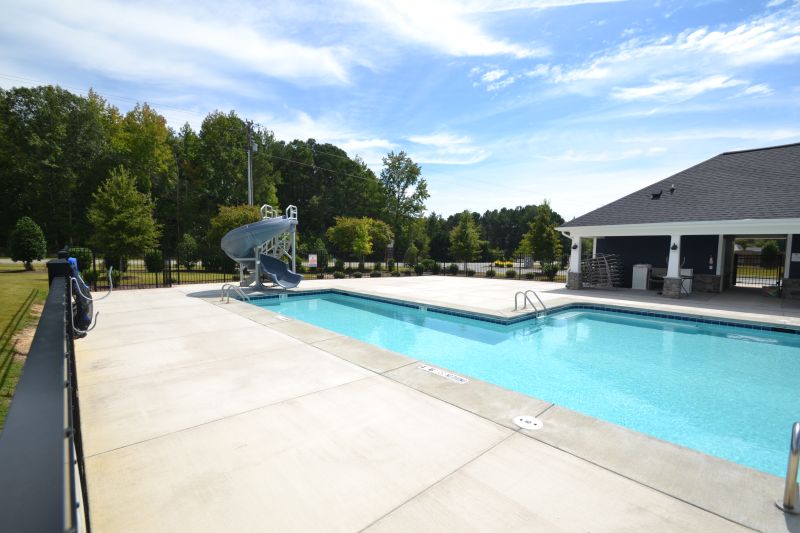





Do you hear that sound? That's opportunity knocking with this brand-new and thoroughly-modern end unit townhome ready for immediate occupancy and nestled in an absolutely prime Wake Forest location. 1226 Bessie Court represents the perfect blend of affordability, luxury and features that are not easy to find in today's rental market. An expansive driveway, an attached 2 car garage and a covered side entry welcomes home home each day. You'll appreciate the generous side yard as well as the privacy that's offered by this home's desirable end unit location. Upon entering, you're greeted by a light-filled and spacious floorplan that's accentuated by tall ceilings and luxury plank floors that stretch from one end of the home to the other. That's right, no carpet downstairs! You'll surely fall in love with the easy maintenance and beauty of these floors. The foyer leads you into the heart of this home; a phenomenal kitchen anchored by a massive quartz-topped island with contrasting blue cabinetry and accentuated by gorgeous pendant lighting, a stainless undermount sink and a brushed bronze faucet. Timeless, white craftsman-style cabinetry flanks the rear of the island and here you'll also find additional quartz counters, a subway-tiled backsplash, a pantry and a suite of sleek stainless-steel appliances (note: refrigerator will be installed prior to resident occupancy). 1226 Bessie Court was designed with a desirable open-concept floorplan that works perfectly for today's lifestyle. On one side of the kitchen you'll enter a perfectly-proportioned dining area with double windows and recesssed LED lighting. On the other side, you'll find a massive family room centered around a very cool rectangular electric fireplace with a mantle above it and provision for a flat panel TV. The family room also boasts recessed perimeter lighting as well as direct access to a beautiful screened-in porch that instantly expands your living space and offers a lovely wooded view. Before heading upstairs, be sure not to miss the attached 2 car garage or the coveted first floor office boasting a glass French door entry and double windows. The top floor is home to all 3 bedrooms as well as a loft and a conveniently-located laundry room (a brand-new washer and dryer will be installed prior to resident occupancy). At the top of the stairs, you're greeted by a truly impressive loft with double windows, a closet and recessed LED lighting. This is the space we're always in need of! Here, you can enjoy a second family room, a media room, a dedicated exercise space; the possibilities are truly endless. Around the corner is the aforementioned laundry room and bedrooms #2 and #3; both generously proportioned with ample closet space and easy access to a full hall bathroom boasting a tiled floor, a tub/shower, dual undermount sinks on an elevated, quartz-topped vanity and brushed bronze fixtures and hardware. Your tour at 1226 Bessie Court would not be complete without visiting the primary suite boasting a spacious bedroom with multiple windows as well as a walk-in closet and a luxurious bathroom boastingn tiled flooring, an elongated and elevated, quartz-topped vanity, a water closet and a gorgeous walk-in, tiled shower with a shampoo niche and a frameless glass surround. Be sure to visit the neighborhood pool as well! There, you'll find ample lounge space, a 9" shallow entry area and even a curly-q slide!
Property Features
Find This Property
For Rent
Property Details