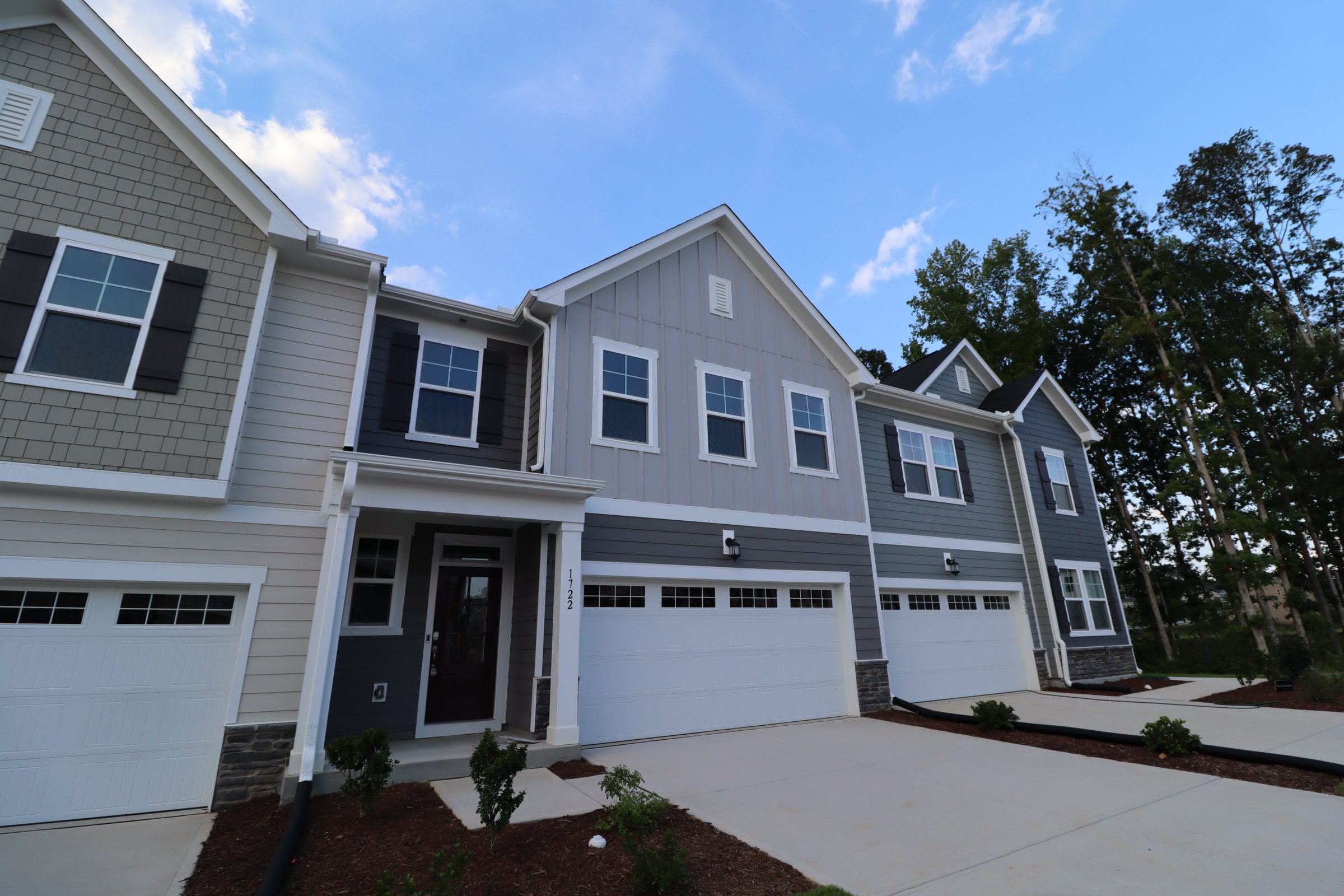
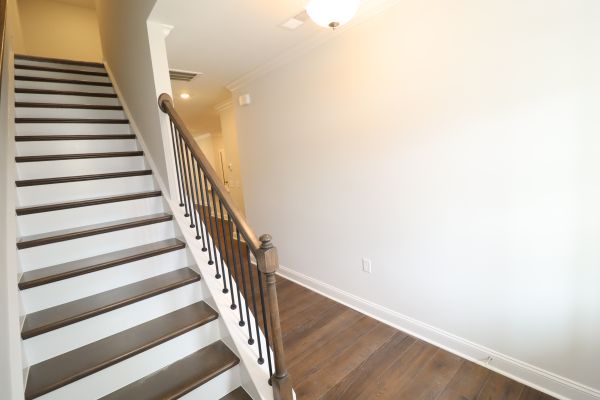
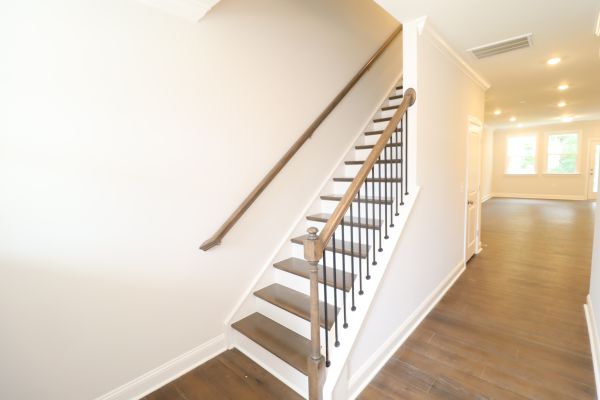
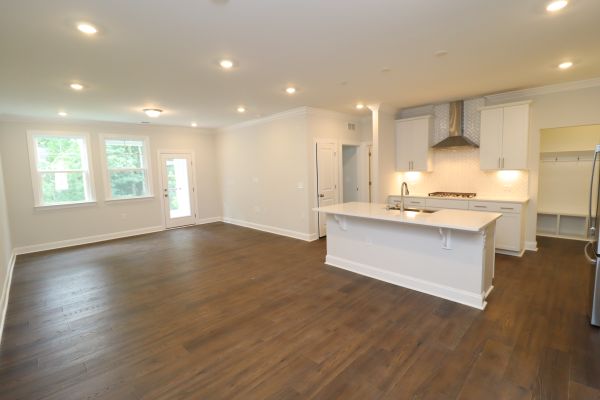
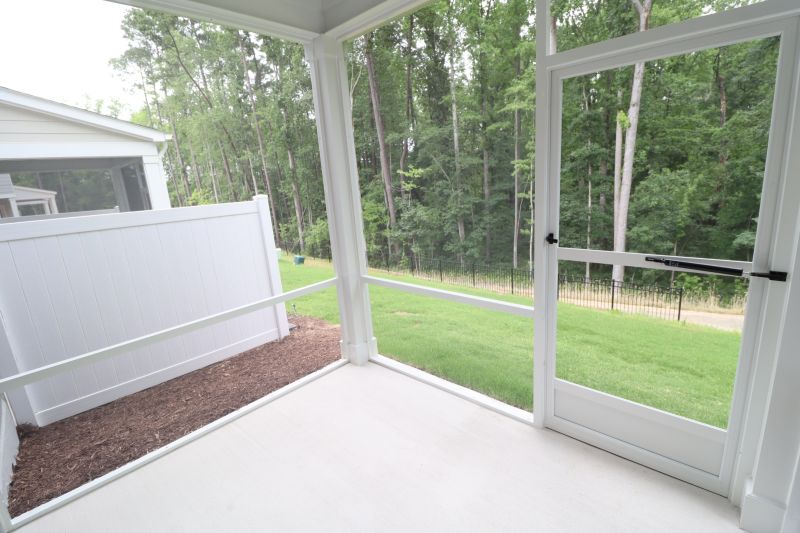





If you've been looking for a luxurious townhome that lives large and is located in one of Wake county's most sought-after neighborhoods, you've found your home! 1722 Alpine Summer Lane Way is nestled in Depot 499; a superb Apex neighborhood convenient to local parks, highly-rated schools, greenways, the historic and vibrant downtown Apex district, HWY 64/55, RTP/RDU, I-540 and so much more. Available immediately and sure to please the most discerning of resident - come visit today and you'll surely agree this home proves you can have your cake and eat it too! A private driveway, a covered front porch and a 2 car garage welcome you home. Once inside, you'll enter a modern, elegant and classy interior that boasts luxury plank flooring throughout the living space. This flooring is just as beautiful as it is attractive! Pass by the exposed staircase on your left and you'll find yourself in the middle of an amazing, open-concept living space that showcases tall ceilings, copious amounts of natural light and recessed LED lighting throughout. A centrally-located kitchen is undoubtedly the heart of this home. The "main attraction" is the massive, quartz-topped island that includes a breakfast bar, a deep-bowl, apron-front stainless-steel sink, and a dishwasher. A wall of beautiful, craftsman-style upper and lower cabinetry flanks the rear of the island and showcases quartz counters accentuated by under-cabinet lighting, and a dramatic, mosaic tile backsplash that stretches to the ceiling! A gas cooktop and commercial-style vent hood adds a professional flare to this space and will surely improve your culinary skills. On the other side of the island, you'll find a wall oven, a microwave, a French door refrigerator with ice/water in the door and additoinal cabinet space. Before moving on, you'll want to visit the attached 2 car garage as well as the uber-convenient drop-down area just inside the garage entry; this is the perfect space to keep all of life's "stuff" organized! Continuing your tour, you'll next enter a sprawling family room that showcases double windows, recessed LED perimeter lighting, and direct access to a private screened-in porch overlooking a wooded buffer - the perfect spot to unwind after a long day! Before wrapping-up your tour of the first floor, be sure to check out the desirable first floor bedroom with luxury plank flooring and double wall closets. Don't need an extra bedroom? This could also be utilized perfectly as a home office, a study, a dedicated exercise space, etc. Around the corner from the first floor bedroom is a beautiful full bathroom boasting a marble-topped vanity as well as a fully-tiled, walk-in shower with a glass enclosure. If you thought the first floor was impressive, wait until you visit upstairs! At the top of the hardwood-clad staircase, you'll enter a sprawling, centrally-located loft that could be utilized in a multitude of ways. It also serves to provide an extreme level of privacy between the primary and secondary bedrooms. The second floor is home to a conveniently-located laundry room that includes not only a brand-new washer and dryer, but also a handy laundry sink and beautiful cabinetry - no more dealing with the annoying wire shelving! The primary bedroom is a sight to behold and it boasts a tray ceiling, recessed LED lighting, triple windows, a spacious, walk-in closet and a luxury bathroom that looks like it was ripped from the pages of a magazine! This space boasts an elevated, quartz-topped vanity with dual, rectangular undermount sinks as well as a garden tub with a picture window, a fully-tiled, walk-in shower with a bench and a glass surround and a private water closet. Bedrooms #2 and #3 are both generously proportioned with ample closet space and lovely natural light. They both enjoy easy access to a full hall bathroom with dual rectangular sinks on a quartz-topped vanity, tiled floors and a tub/shower.
Property Features
Find This Property
For Rent
Property Details