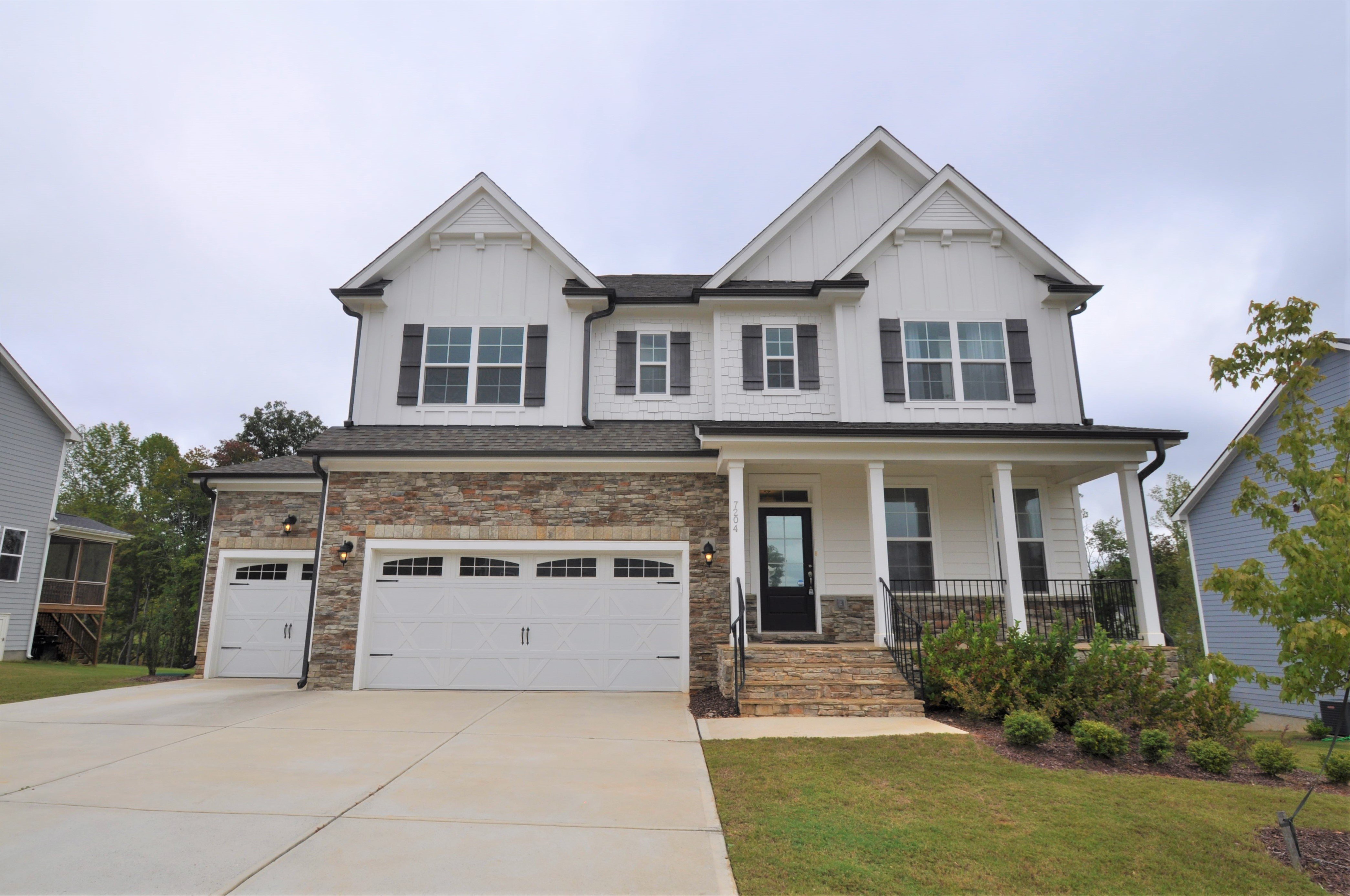
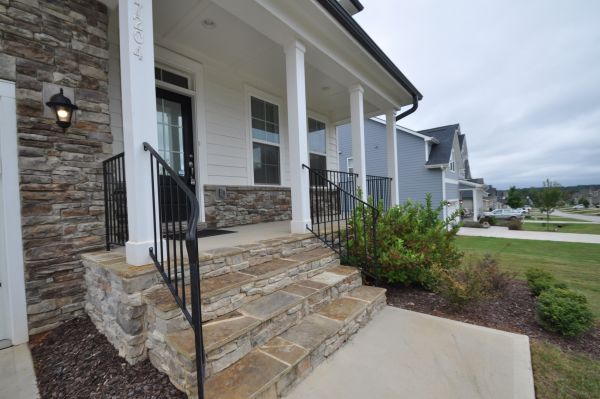
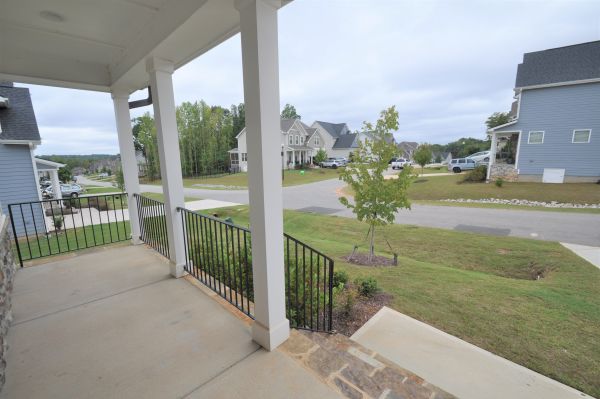
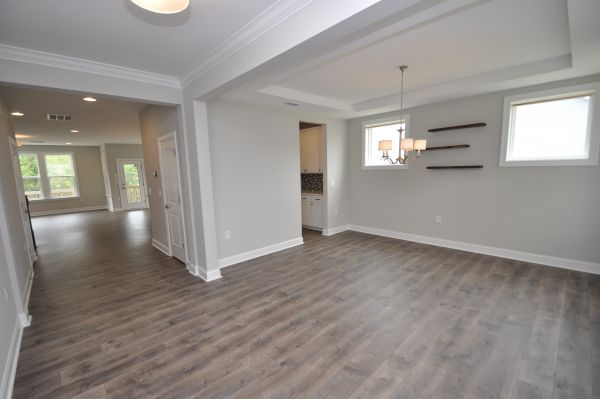
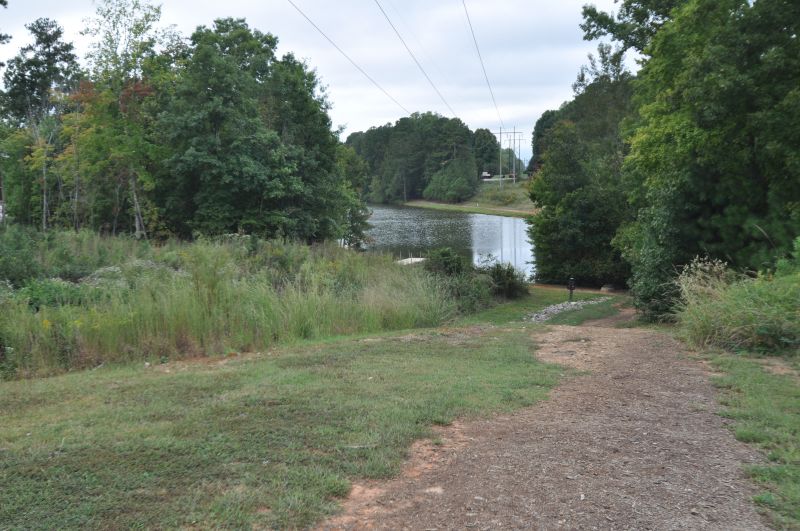





Words can't do this home justice, it needs to be seen to be believed! This magnificent 3,300 SF property was built in 2019 and is absolutely immaculate. Its interior is filled with high-end finishes and fixtures and is sure to please the most discerning of resident. Upon arrival you'll immediately notice this home possesses a 3 car garage; a rarity in our market. In addition to the obvious additional bay of the garage, this design also provides additional parking space on the over-sized driveway. A stone staircase with iron railings welcomes you onto a rocking chair front porch with a commanding view of the front yard. Once inside, you're greeted by durable and attractive luxury plank floors that accentuate a welcoming, open-concept floorplan that works perfectly for casual living and entertaining alike. The dining room flanks the foyer and includes floor-to-ceiling windows as well as "floating" shelves and a butler's pantry that conveniently passes through to the back of the kitchen as well as an impressive walk-in pantry. The foyer also leads straight ahead into a combined family room, kitchen and breakfast room. The chef's kitchen is undoubtedly the heart of 7204 Rex Road and it's anchored around an absolutely massive quartz-topped island with a very neat curved edge facing the family room and an integrated breakfast bar area as well as a deep single bowl stainless steel undermount sink. Conveniently located behind the island is a gas cooktop with a commercial quality hood that's flanked on both sides by a multitude of beautiful white cabinetry. The quartz counters are accentuated by a glass tile backsplash and the builder even went to trouble to mount the receptacles under the cabinetry so that the backsplash wasn't broken-up by multiple wall-mounted outlets. Before leaving the kitchen be sure to check out the wall oven and microwave as well as the walk-in pantry and stainless steel refrigerator. A conveniently-located breakfast area is perfectly-proportioned and has easy access to the screened-in porch while the family room features provisions for a wall-mounted TV as well as triple windows that provide a pleasant view of the wooded buffer behind the backyard. Don't miss the first floor guest suite room with an access to a full bathroom; this room could also be utilized as a home office, study, etc. The second floor landing includes luxury plank floors and leads straight into a fabulous bonus room with French doors, double windows and recessed perimeter lighting. The owner's suite is a sight to behold and it showcases a tray ceiling with recessed lighting, triple windows and a luxury bathroom with plank tile floors, an elongated vanity with dual sinks, a garden tub, a tiled-walk in shower, private water closet and a spacious walk-in closet. Also found on the top floor are 3 more bedrooms! Bedroom #3 has a walk-in closet and an en-suite bathroom while bedrooms #4 and #5 are both generously proportioned with easy access to a hall bathroom featuring dual sinks and a convenient separate tub/shower/water closet area.
Property Features
Find This Property
For Rent
Property Details