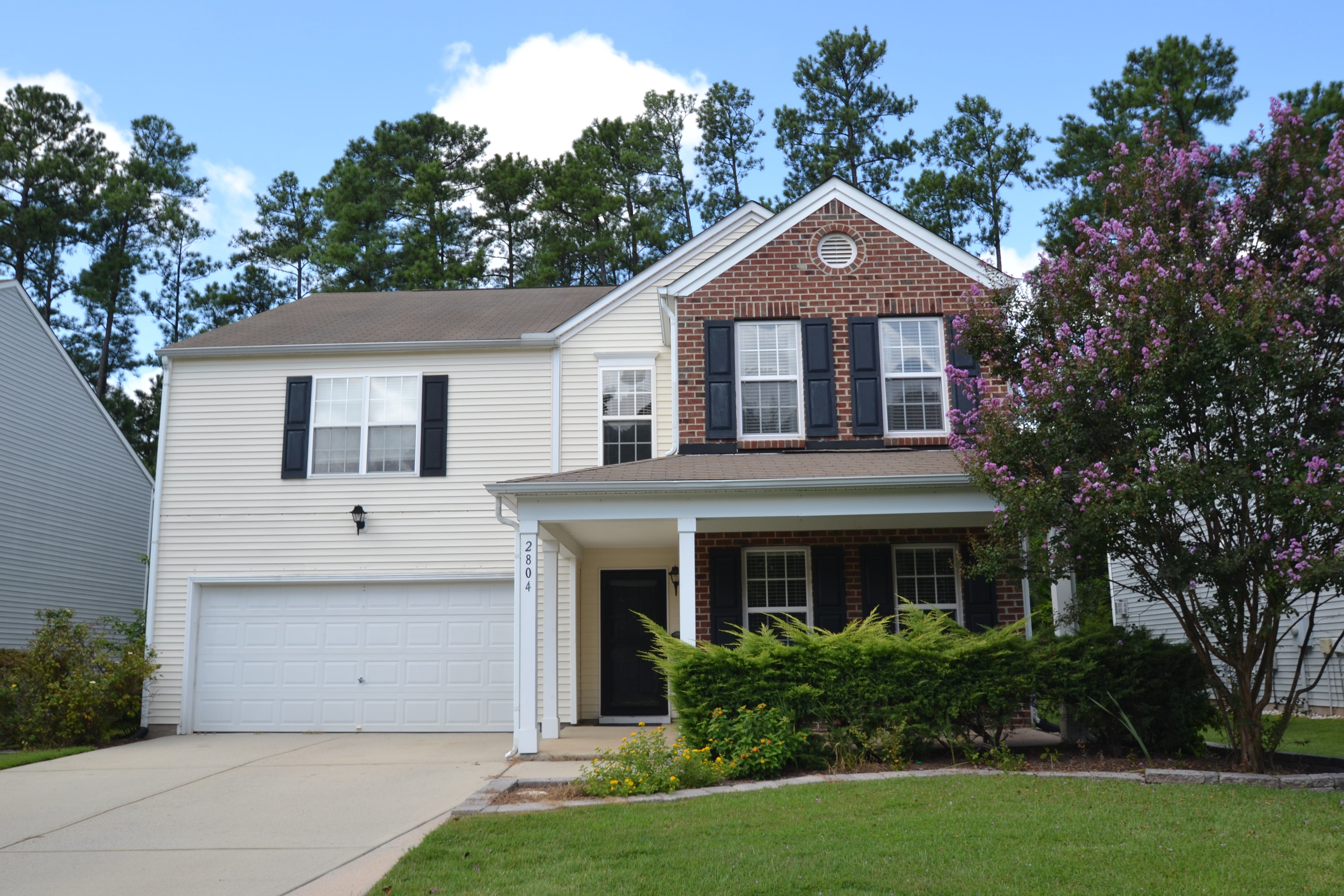
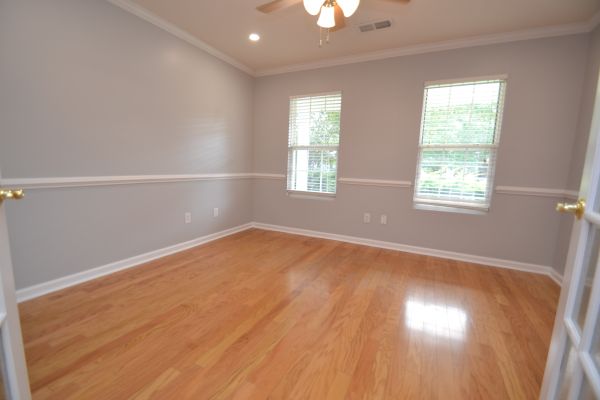
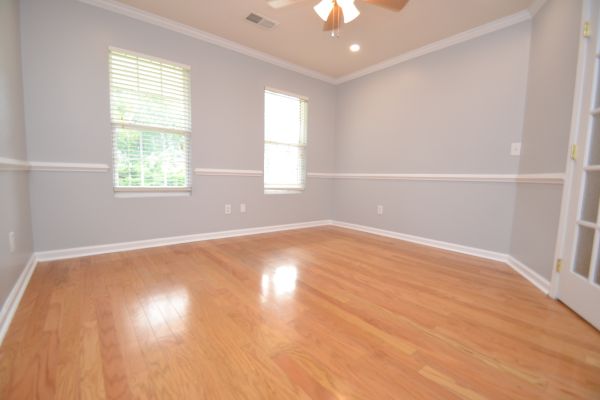
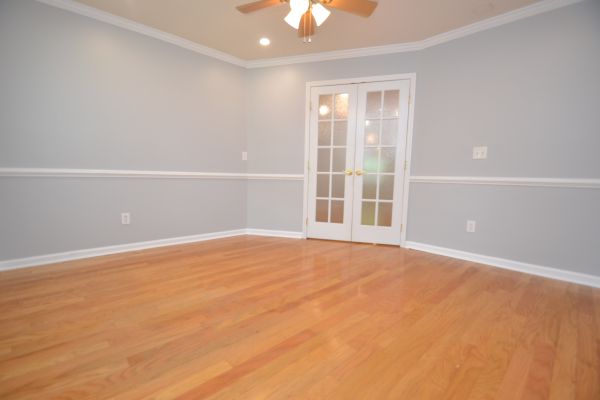
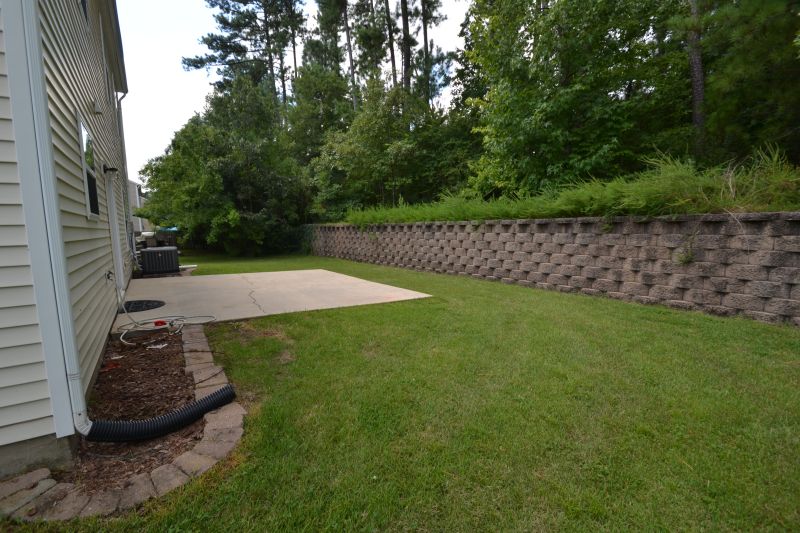





Opportunity awaits at this charming and expansive home nestled-away in a small neighborhood with an exceedingly-convenient location just minutes from RTP/RDU, the Brier Creek area, HWY 70, Durham, local parks, greenways and more. A large, flat yard with established landscaping, a wide driveway and a covered front porch welcome you home each day. Once inside, you'll find yourself in a beautiful interior full of natural light, large living spaces and hardwoods throughout the entire home. That's right, not a stitch of carpeting to be found! The foyer opens on the right to a desirable home office space with double full-length glass storm doors and double windows. An adjoining dining area is perfectly-proportioned and enjoys easy access to the kitchen just around the corner. The kitchen is a sight to behold; offering luxurious features and finishes that make this space truly shine! Dark oak upper and lower cabinetry is accentuated by contrasting light-colored quartz countertops and a custom-tiled backsplash is the icing on the cake. The kitchen also showcases a double bowl undermount stainless sink with a picture window as well as recessed LED lighting, a full suite of sleek, stainless-steel appliances (including a smooth-top oven and a built-in microwave) and an adjacent pantry providing a massive amount of storage space. The kitchen seamlessly-intertwines with an adjacent breakfast area and the family room. This open-concept design works perfectly for casual, everyday living and entertaining alike. The family room features hardwood flooring, recessed LED perimeter lighting, a ceiling fan, a cozy corner fireplace, double windows and a design that lends itself to easy furniture placement. Before heading upstairs, be sure to visit the private backyard with a patio and plenty of room for outdoor activities as well as the attached 2 car garage. At the top of the stairs, the landing opens on the left to a coveted loft that offers that additional space we always seem to be in need of! The primary bedroom at 2804 Thoreau Drive is sure to please with double picture windows, a ceiling fan, a walk-in closet with configurable shelving and a luxurious, en-suite bathroom offering dual undermount sinks on an elevated, quartz-topped vanity as well as a garden tub with a picture window and a tiled, walk-in shower. Bedrooms #2, #3 and #4 are each surprisingly spacious with ample closet space, lovely natural light, hardwood floors and easy access to an updated full hall bathroom with custom-tiled flooring, an undermount sink on a quartz-topped vanity and a tiled tub/shower.
Property Features
Find This Property
For Rent
Property Details