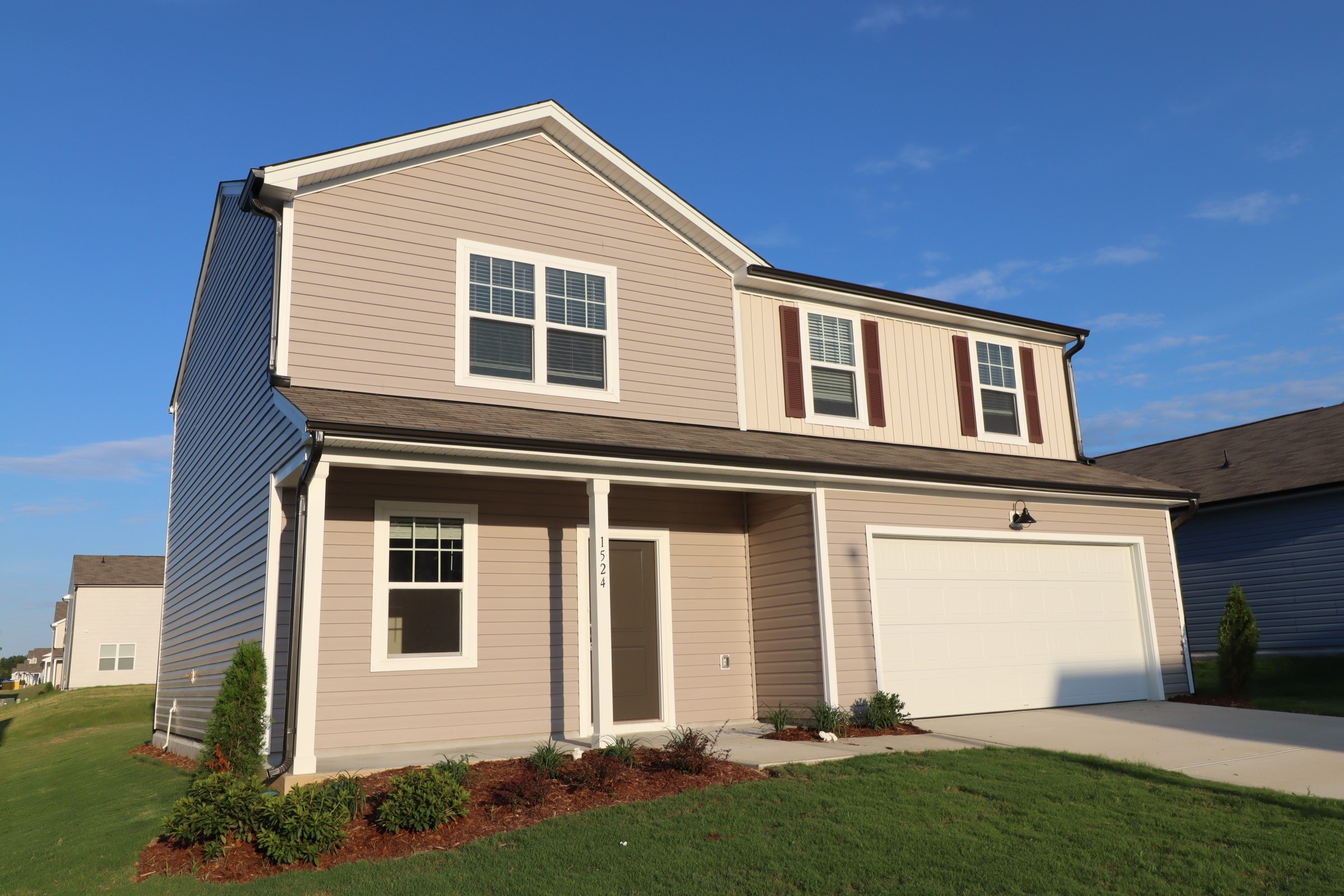
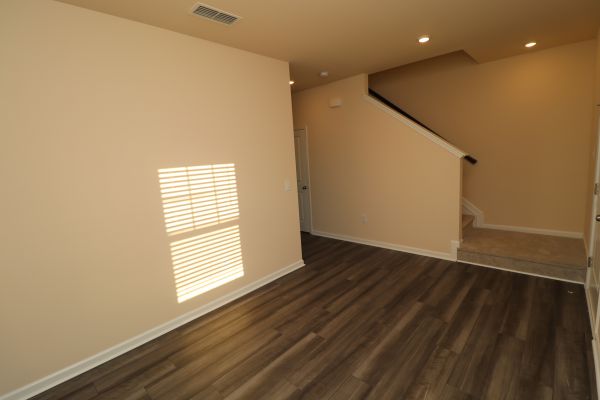
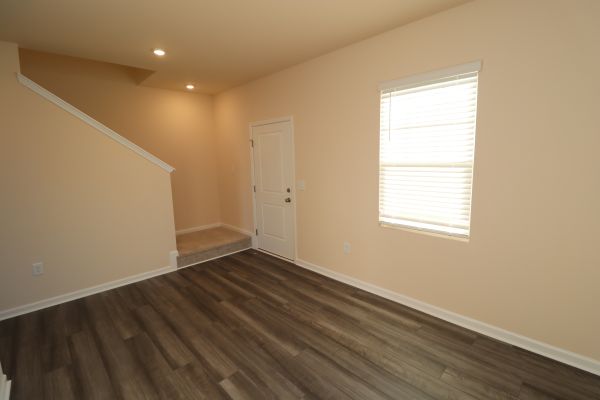
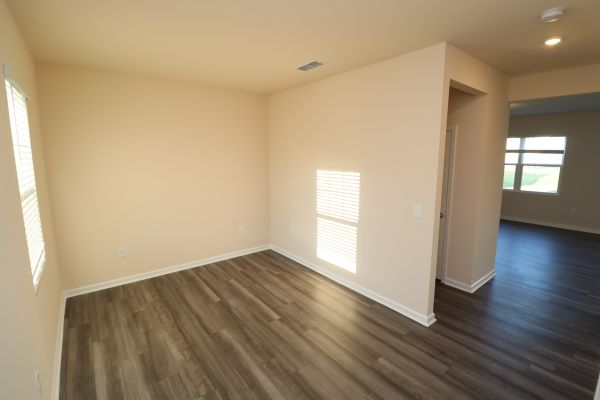
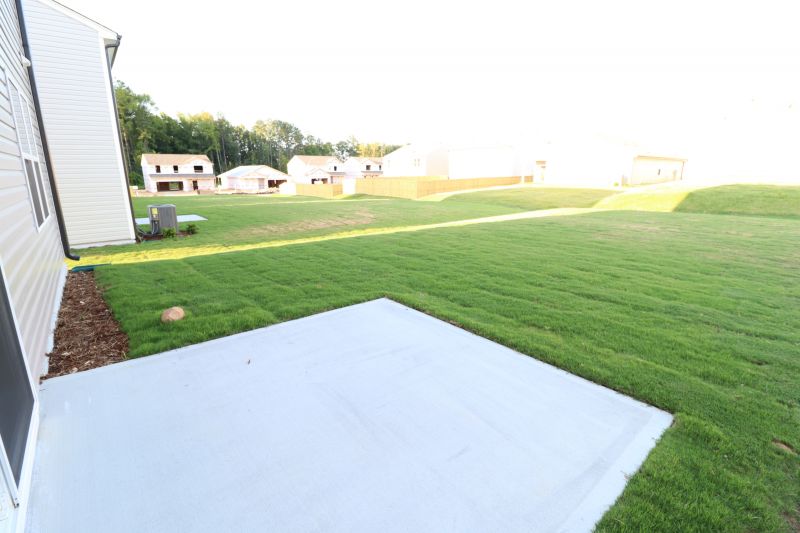





Come visit this sprawling and beautiful home nestled in a stellar Raleigh neighborhood and ready for immediate occupancy. 1524 Justice Union Court is situated on a flat lot with a gorgeous Bermuda lawn that accentuates the curb appeal this lovely home exudes. Park in your extra-wide driveway and enter via a covered front porch. Once inside, you're greeted by a front office/living area that could be utilized in a mulitude of fashions. Straight down the hallway you'll next enter a massive, open-concept living space full of luxury plank floors throughout. In fact, the entire first floor boasts luxury plank floors. You'll surely fall in love with them as they are easy to clean, durable, waterproof and very attractive! On the left side of the living area a perfectly-proportioned family room area with a double window seamlessly intertwines with a dining area that also offers direct access to a rear patio via a sliding door. The kitchen is a sight to behold and it features dark Espresso upper and lower cabinetry that's accentuated by acres of granite counters (including an island with a breakfast bar area) as well as an undermount double bowl sink and a large pantry. Sleek stainless steel appliances consist of a dishwasher, built-in microwave, a smooth-top stove and a side-by-side refrigerator with ice and water in the door. 1524 Justice Union includes closets around every corner as well as an attached 2 car garage with direct interior access. Take a quick jaunt upstairs and at the top of the stairs you'll find a huge loft space measuring 20x10. This room could be put to use as a home office, a children's play space, a media room, dedicated exercise space; the possibilities are endless! The second floor at this property also includes all 3 bedrooms as well as a conveniently-located laundry room (with a brand new washer and dryer included for resident's use). The architect thoughtfully designed this home and made sure the primary bedroom was isolated in a "split bedroom" arrangement wherein bedrooms #2 and #3 are located on the other side of the home. This feature offers additional noise isolation, privacy and convenience. The primary bedroom measures a generous 14x20 and it includes a massive walk-in closet as well as a private bathroom showcasing luxury plank floors, an elongated and elevated granite-topped vanity with dual sinks as well as a walk-in shower with glass enclosure. Bedrooms #2 and #3 are both generously proportioned and enjoy easy access to a full hall bathroom; also featuring an elongated granite-topped vanity, luxury plank floors and a tub/shower.
Property Features
Find This Property
For Rent
Property Details