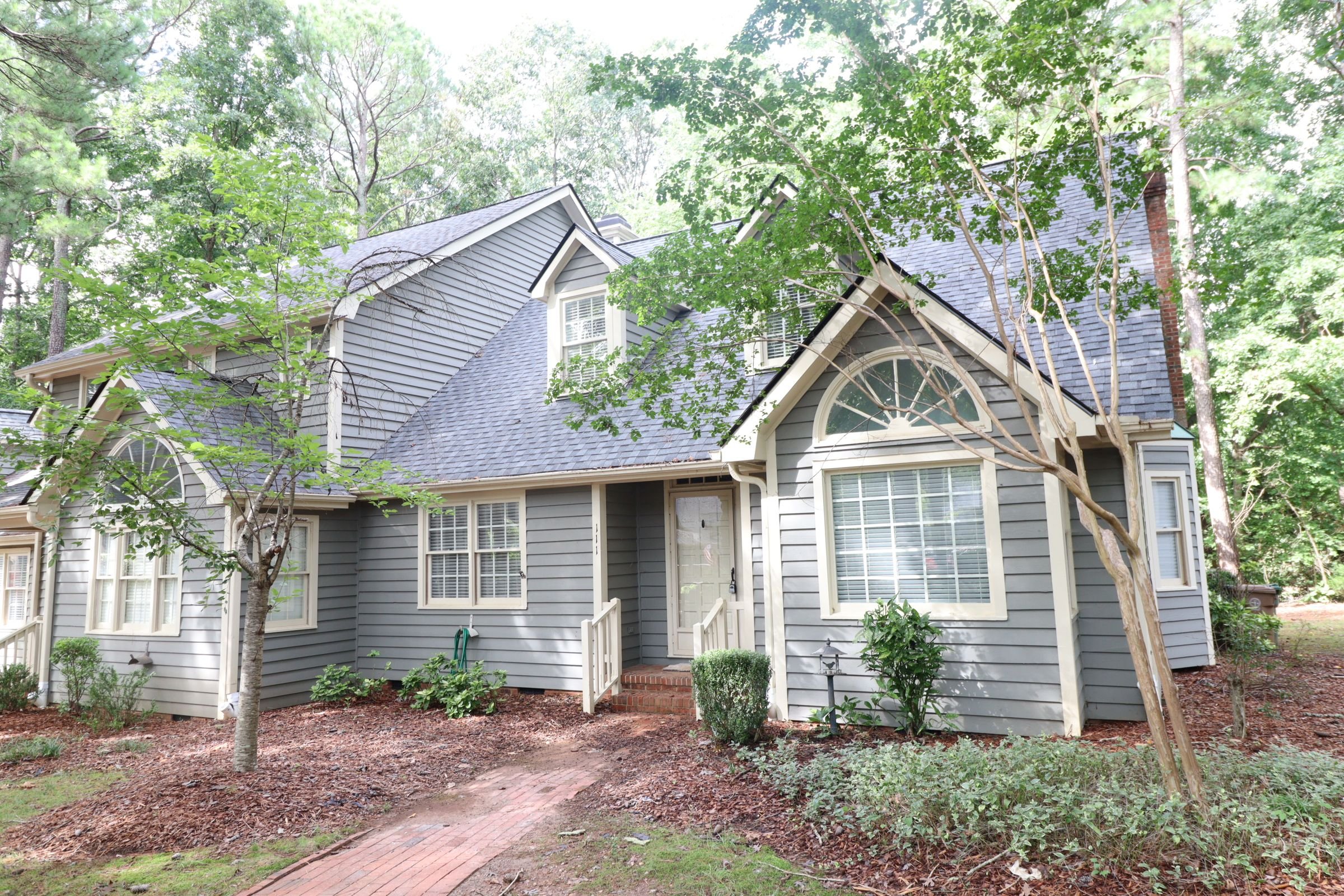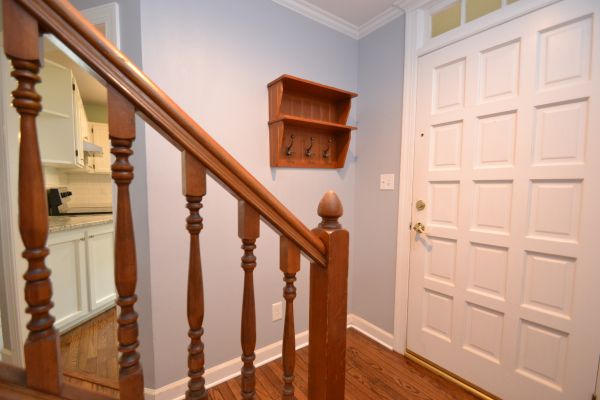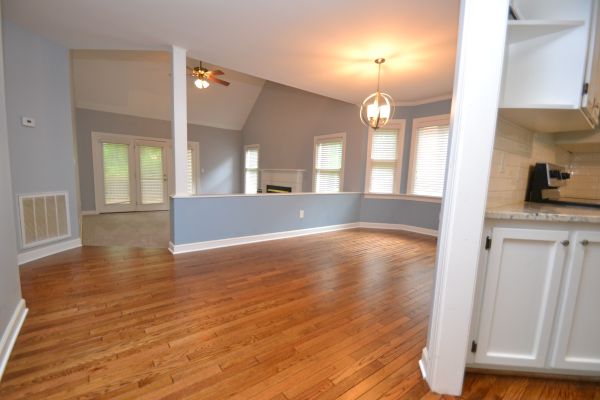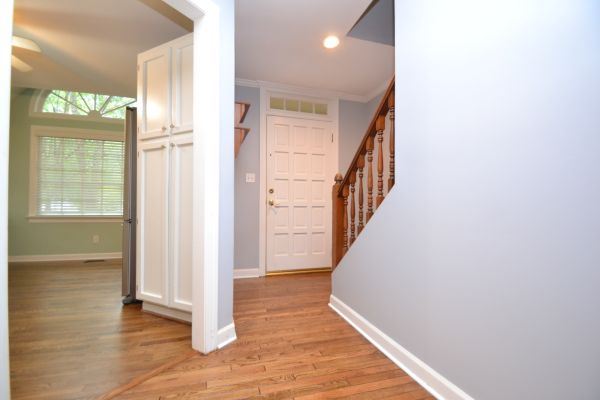









Free Rent!Owner is offering 1/2 off first months rent with an 18 month lease signing and move in by 1/15/26 This lovely Lochmere end unit townhome is available for immediate occupancy and sure to please. A winding brick walkway leads you through the trees to this charming home where you're greeted by a covered front porch welcoming you into a delightful floorplan where you'll immediately appreciate the feeling of "home" imparted upon all who enter. The foyer opens on the right to a kitchen boasting timeless white cabinetry adorned by beautiful granite countertops as well as a subway tiled backsplash. A suite of sleek stainless-steel appliances are as functional as they are attractive. You'll love the ample cabinet space, the corner-cupboard pantry and a generously-proportioned breakfast area with multiple picture windows overlooking the courtyard. Around the corner you'll find a dining room that opens into a massive sunken family room complete with a masonry fireplace, a dramatic 2 story ceiling and direct access to a private rear deck with a storage closet. The first level is also home to a laundry center (with washer/dryer provided for resident's use), a spacious bedroom with easy access to a full hall bathroom as well as a desirable first floor primary bedroom showcasing a walk-in closet, direct access to the rear deck and an en-suite bathroom with dual sinks, a tub/shower and a tiled floor. Next, you'll want to take a quick jaunt upstairs where you'll be greeted by a sprawling loft overlooking the family room as well as a third bedroom featuring a walk-in closet and direct access to a private, full bathroom. Rent includes access to the impressive Lochmere amenities including a private lake, miles of walkways/paths, tennis courts and a community pool.
Property Features
Find This Property
For Rent
Property Details