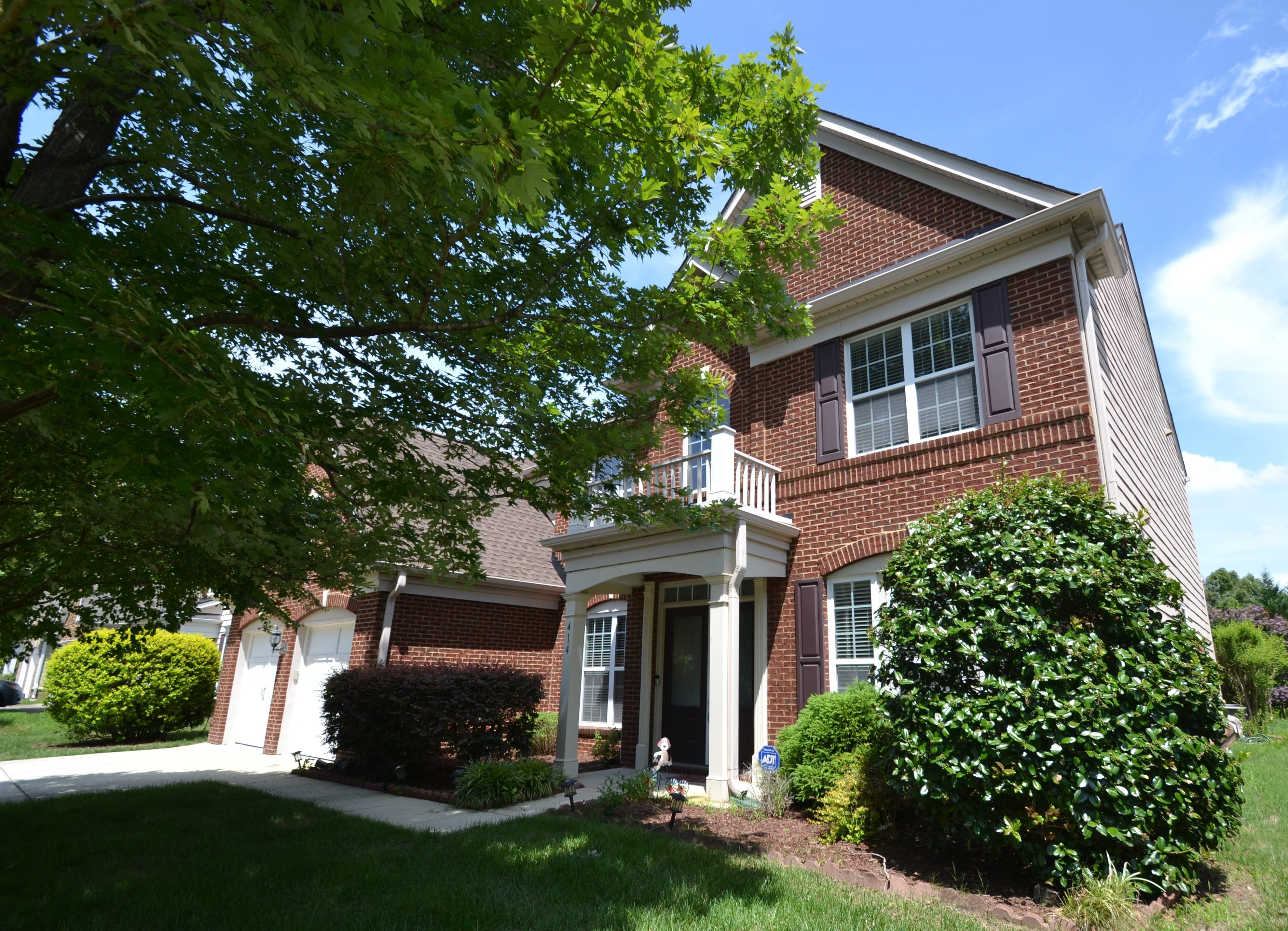
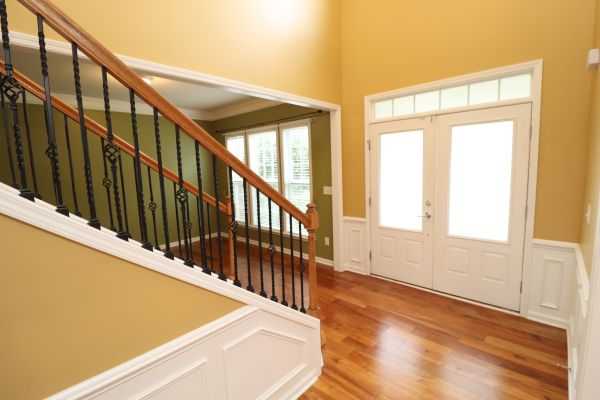
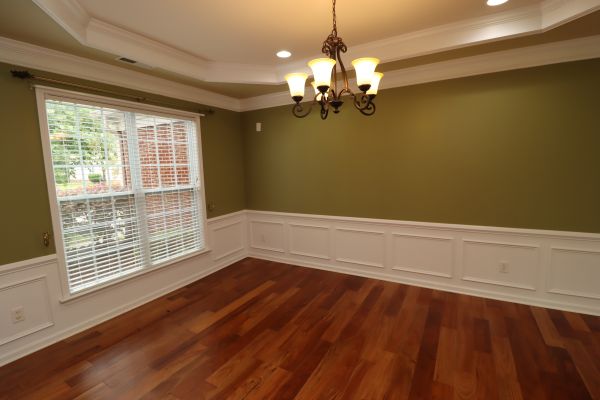
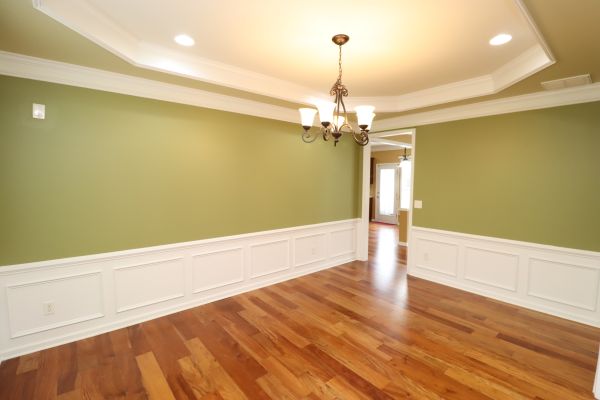
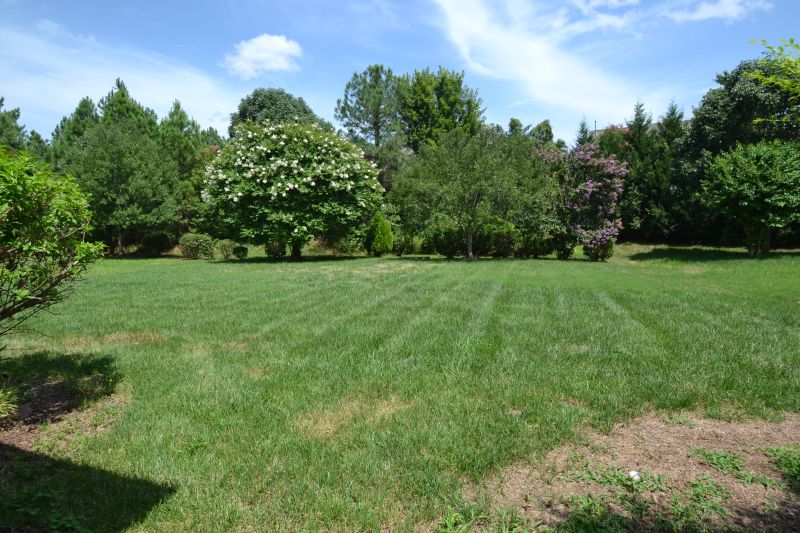





This stunning executive-level home is available immediately and offers everything one could want. 414 Amiable Loop is located in Harmony; a gorgeous neighborhood with resort-like amenities in a coveted west Cary location that offers superb school assignments, easy proximity to RTP and more. Upon arrival, you'll be greeted by a gorgeous facade, a wide driveway leading to a 2 car garage and a shaded, immaculately-landscaped front yard. A covered front porch and French door entry welcomes you int a sprawling interior. The dramatic foyer boasts hardwood floors, a 2 story ceiling and a dramatic, 2 story foyer. On the right, the foyer opens to a formal living room that could also be utilized as a home office, media room, etc. On the left, the foyer opens to an exquisite dining room boasting double windows, a tray ceiling, a custom chandelier and recessed perimeter lighting. Take the foyer straight back and an arched entry welcomes you into a beautiful family room that includes hardwood floors, 4 sets of double picture windows, a cozy gas log fireplace, recessed lighting, surround sound speakers and wiring and a flat panel TV mount. You'll next enter a beautiful breakfast room that seamlessly intertwines with a gorgeous kitchen; this arrangement works perfectly for casual, everyday living as well as entertaining. The breakfast room is perfectly-proportioned and also offers direct access to a private rear patio and the massive backyard. The kitchen is anchored around a granite-topped island with a breakfast bar for more casual dining occasions. Cherry upper and lower cabinetry flanks the left, rear and right sides of the island with a design that is as functional as it is breathtaking. The lower cabinets are adorned by granite counters and accentuated by a custom-tiled backsplash. A suite of sleek, stainless-steel appliances are as functional as they are attractive. Included is a wall oven, a built-in microwave, a gas cooktop with a hood that vents to the exterior of the home, a French door refrigerator with ice/water in the door, and a dishwasher. Rounding-out the kitchen experience, you'll find a corner pantry with wooden shelving as well as a built-in desk! Before heading upstairs, be sure to visit the coveted first floor bedroom offering triple picture windows, hardwood floors, a double-wall closet, and direct access to a full bathroom with a separate tub/shower/water closet area. At the top of the stairs, you're greeted by a centrally-located hallway that leads to an additional 4 bedrooms as well as a conveniently-located laundry room that includes a folding table, cabinetry (not the annoying, wire shelving that's so common these days) as well as a utility sink and a high-efficiency front-loading washing machine and dryer on pedestals; chores just got a little easier! This home was also designed with a "split bedroom" design that places the primary bedroom on the left side of the house, and the secondary bedrooms on the other. This arrangement offers the utmost level of privacy and noise isolation possible. The primary bedroom measures a whopping 17.5 x 15 and it showcases a tray ceiling, quadruple picture windows, a flat panel TV mount and two walk-in closets! The spa-inspired bathroom includes a soaking tub, tiled floors, a walk-in shower with a glass surround, a water closet and an elongated, marble-topped vanity with dual sinks. Bedrooms #3/#4 and #5 are all generously-proportioned and each offers a walk-in closet, lovely natural light and easy access to a full hall bathroom with dual sinks, a tiled floor and a tub/shower. 414 Amiable Loop continues to impress with access to the Harmony amenities included for resident's use. These include Wimbledon-like tennis courts, an amazing playground and a resort-style swimming area that includes a larger pool with lap markers (and a neighborhood swim team) as well as a children's pool with a beach/zero entry!
Property Features
Find This Property
For Rent
Property Details