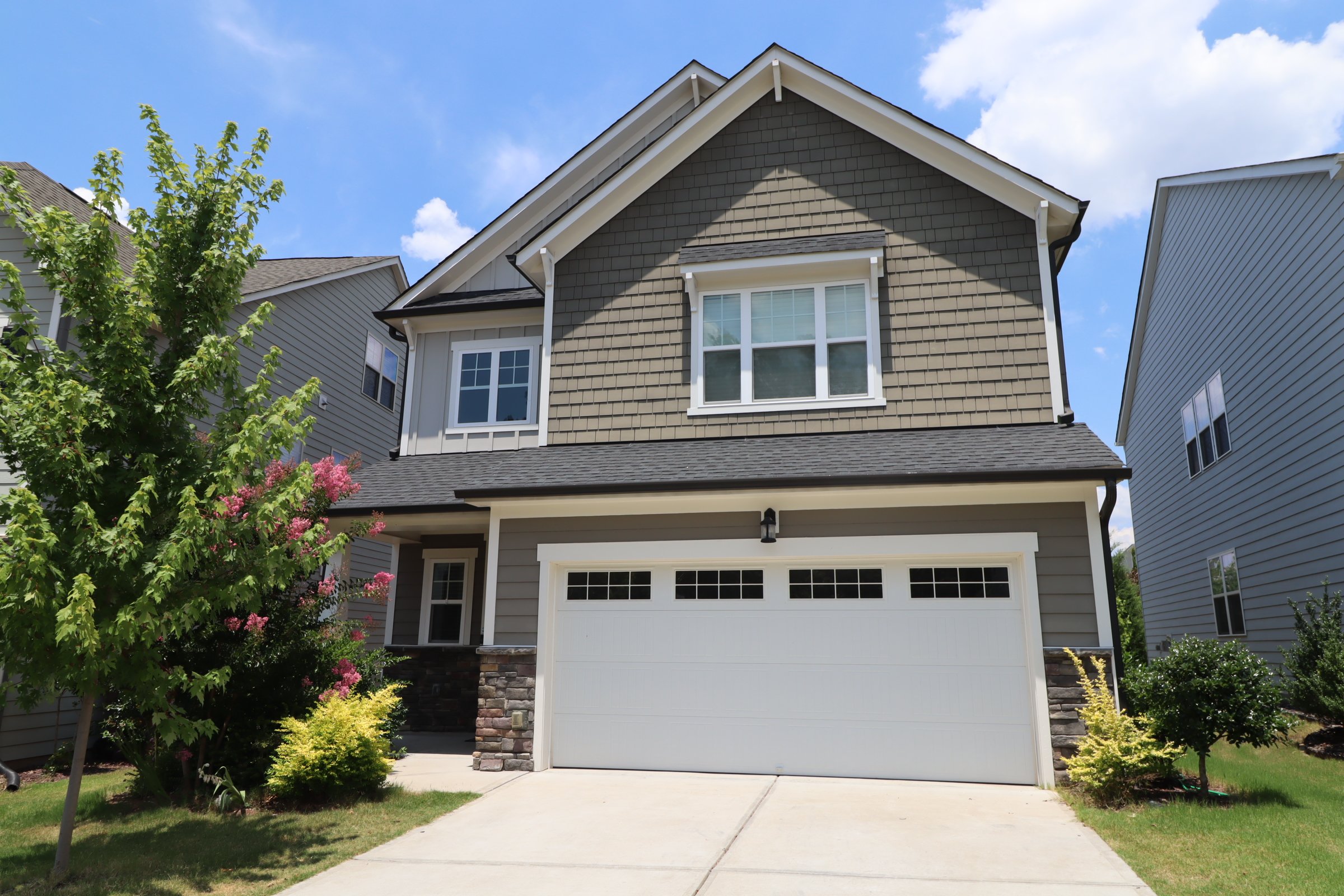
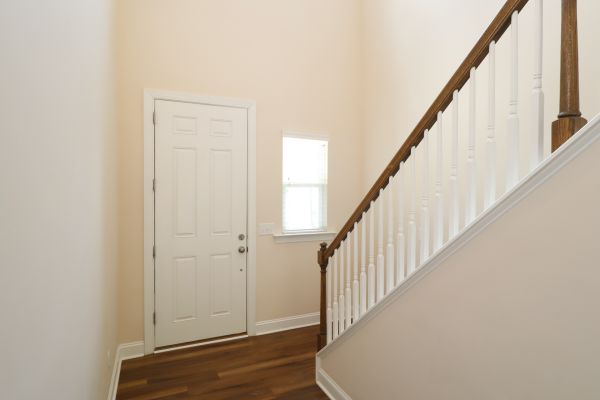
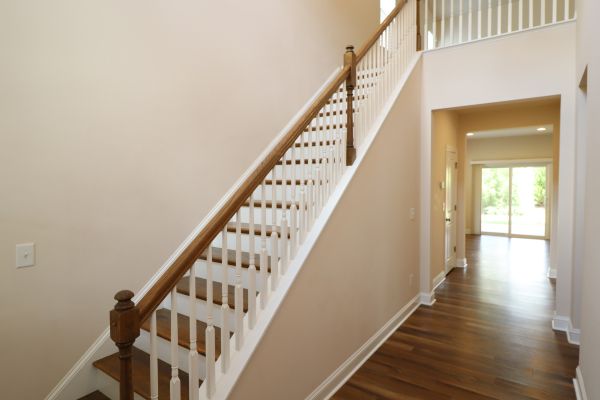
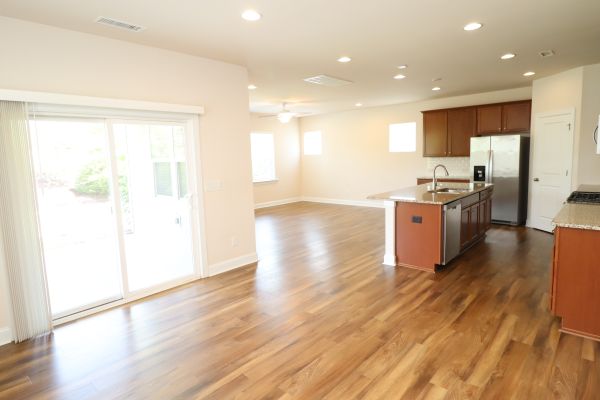
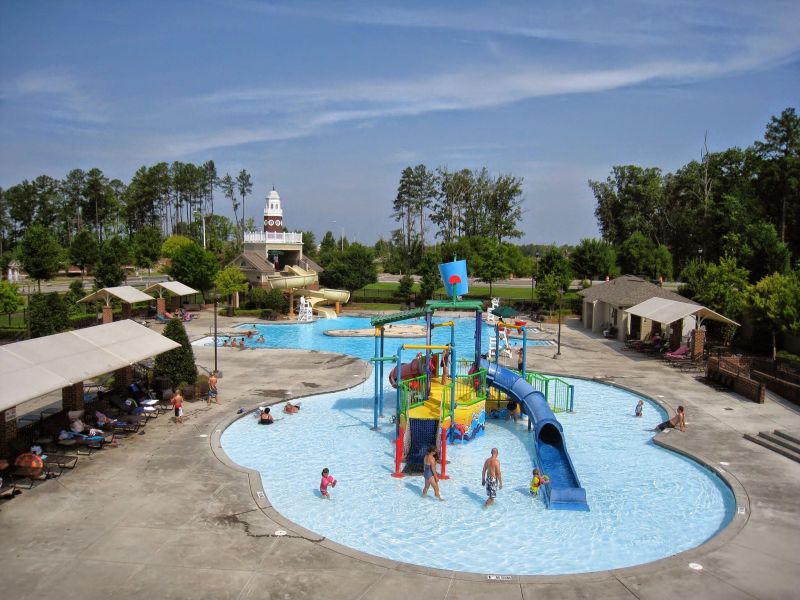





Tucked away in Amberly Glen; one of Cary's most coveted neighborhoods, you'll find 1065 Canyon Shadows Court. This spectacular and sprawling home is available immediately and sure to please! A covered front porch welcomes you into a dramatic, 2 story foyer with an exposed staircase on the left. Straight ahead, you'll next enter a phenomenal, open-concept living area with a design that lives perfectly for today's lifestyle. A centrally-located kitchen is the heart of this home and you'll immediately fall in love with this space. An expansive, granite-topped island boasts a breakfast bar, an undermount sink, a dishwasher and loads of cabinet space. A massive wall of maple cabinets flank the rear and left sides of the island and recessed perimeter lighting ensures you'll not be without light where you need it. These cabinets are accentuated by acres of additional granite counters as well as a suite of sleek, stainless-steel appliances - including a gas oven! Before wrapping-up your tour of the kitchen be sure to check out the spacious corner pantry. Towards the rear of the home, you'll next enter a beautiful family room that showcases multiple picture windows, recessed lighting, hardwood floors and a design that lends itself to easy furniture placement. On the other side of the kitchen, a perfectly-proportioned dining area seamlessly intertwines with the adjoining spaces. It also offers direct access to a covered rear porch that opens out to a flat backyard. 1065 Canyon Shadows Court isn't done downstairs just yet - you'll also find a coveted first floor bedroom full of natural light and enjoying a double wall closet as well as easy access to an adjacent full bathroom with a marble-topped vanity and a shower/tub. Don't need a first floor bedroom? This space could also be perfectly utilized as a home office, a study, media room, dedicated exercise space, etc. At the top of the hardwood-clad staircase, you'll find yourself in the middle of a phenomenal loft space that could be put to use in a myriad of ways. This space also serves to separate the primary bedroom from the secondary bedrooms with a design that offers the utmost level of privacy and noise isolation. The primary bedroom showcases a tray ceiling, triple windows, a walk-in closet and a luxury bathroom showcasing tiled floors, an elevated and extended, marble-topped vanity with dual sinks, a water closet, a linen closet and an impressive tiled shower with a glass enclosure. This home also offers you a desirable second floor laundry room with a washer and dryer provided for resident's use. No more hauling laundry up and down the stairs! The second level also includes bedrooms #3 and #4; both generously-proportioned with ample closet space, great natural light and easy access to a full hall bathroom. Bedroom #4 also enjoys direct access to the hall bathroom.
Property Features
Find This Property
For Rent
Property Details