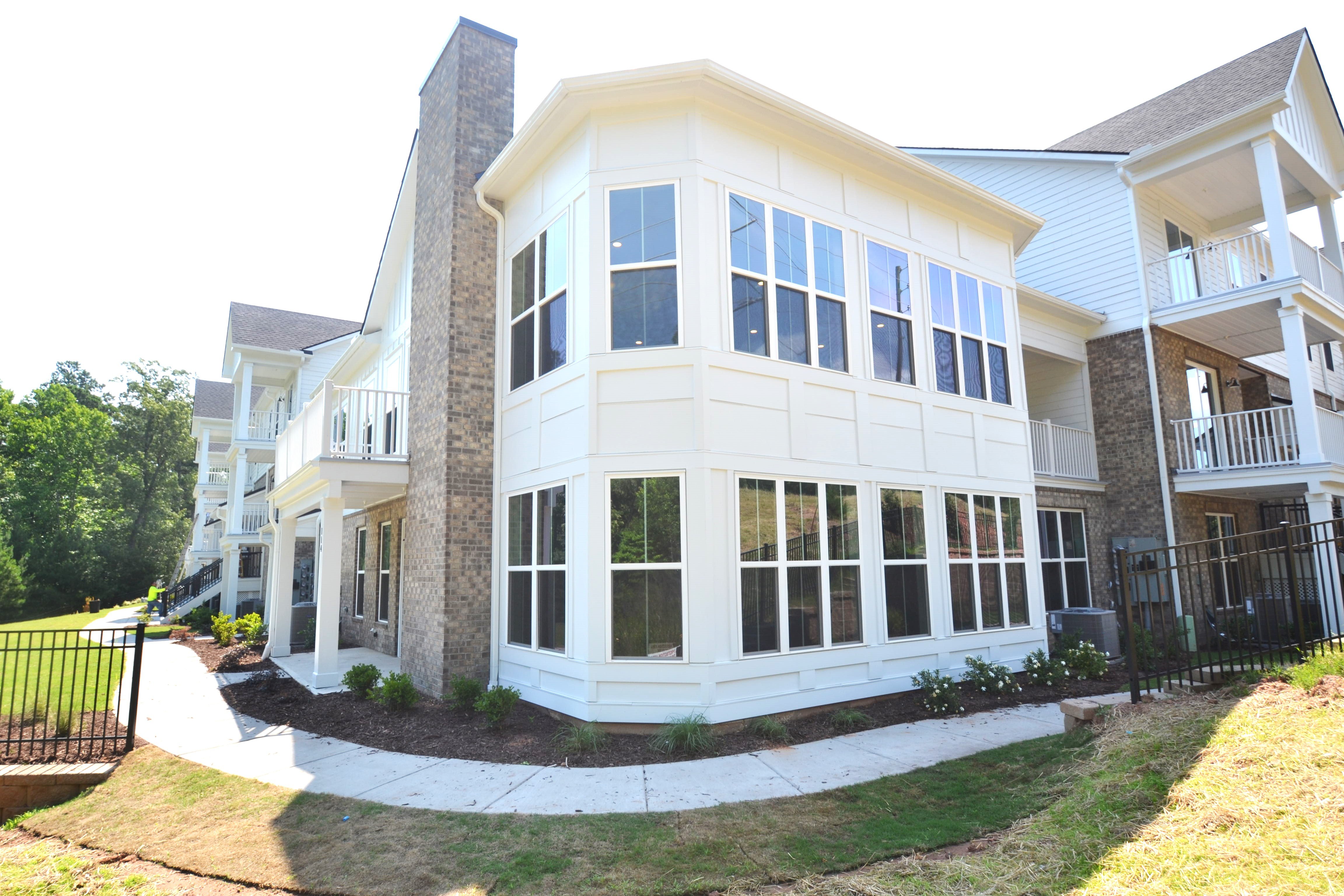
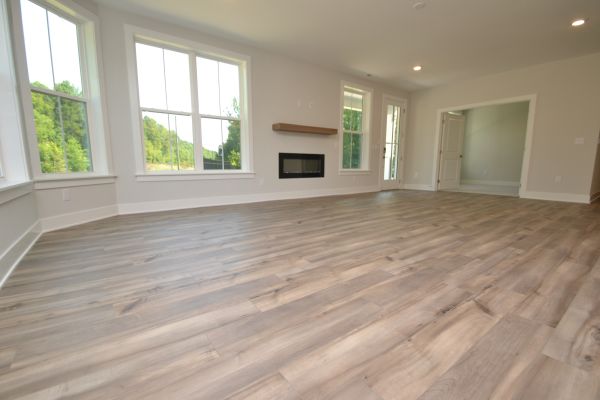
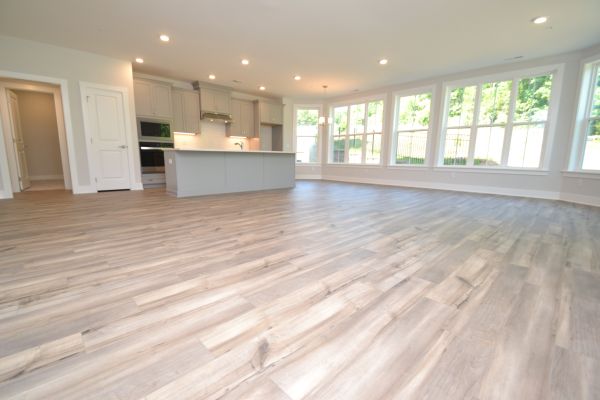
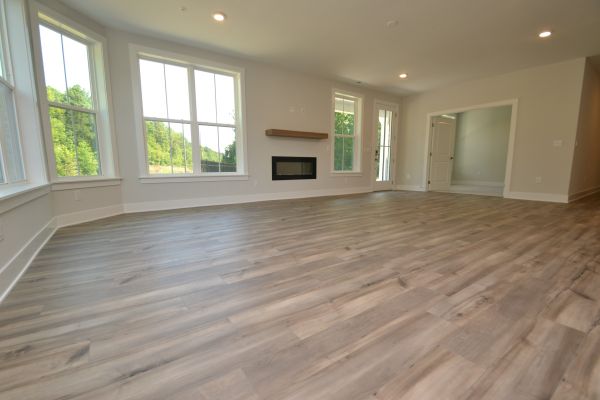
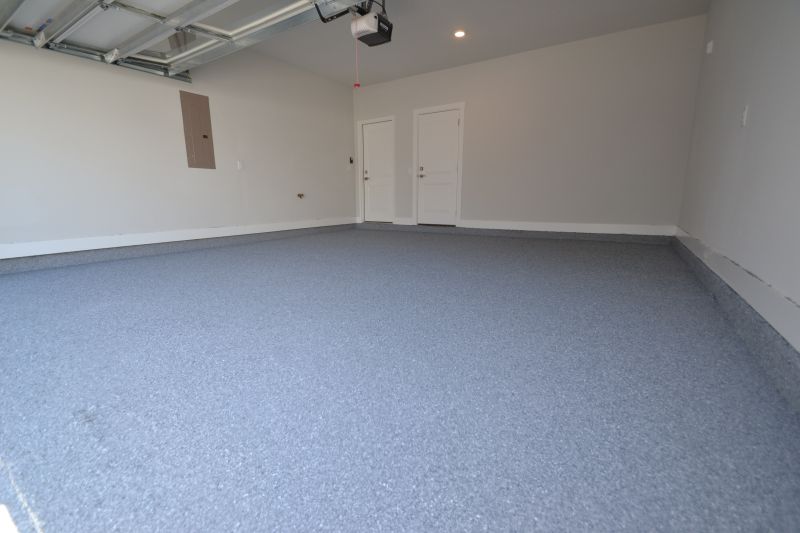





This brand-new, executive level Condo (not an apartment), is available immediately and represents the epitome of luxurious, modern living. This is a first floor unit with a zero step entry and all living square footage is conveniently located on the ground level. Upon entering, the first thing you'll notice will certainly be the expansive walls of picture windows that offer sweeping views of the natural, open areas that surround this home. The picture windows, combined with tall ceilings, luxury plank flooring and an open-concept floorplan results in an interior that lives large and is equally suited for entertaining as well as casual, everyday living. The foyer opens on the left to a coveted 11x12 study that offers invaluable additional living/work-at-home space. On the right, the foyer leads to a sprawling (22x18) great room that is anchored by a gorgeous, rectangular electric fireplace with a mantle and flat panel mounting provisions above. Recessed perimeter lighting ensure the open spaces are not cluttered and that you'll always have ample light right where it's needed. The centrally-located kitchen is a sight to behold and the builder spared no expense with its finishes and features. Here, you'll find a massive, quartz-topped counter atop modern, gray cabinetry. The island also includes a breakfast bar area, a deep-bowl undermount stainless-steel sink, a dishwasher and additional cabinetry. You'l find additional staggered upper and lower gray cabinetry behind the island that includes crown molding, under-cabinet lighting, quartz counters, a subway tile backsplash and a suite of gorgeous, sleek appliances including a smooth cooktop with a vent hood above as well as a wall oven and microwave (note, a new refrigerator will be installed prior to resident occupancy). An adjacent dining area is perfectly-proportioned and seamlessly intertwines with the kitchen and living spaces. The primary suite measures an enormous 22x12 and it's dimensions can only be surpassed by the features it offers. Here, you'll find crown molding, double picture windows, recessed perimeter lighting, provision for a flat panel TV, a massive, walk-in closet and a luxurious bathroom showcasing tiled floors, an elevated, quartz-topped vanity with dual undermount sinks, a water closet, a linen closet and a fully-tiled, walk-in shower with a bench and shampoo shelf. Not to be outdone, the second bedroom is also quite spacious with a double wall closet and dual picture windows. It also enjoys easy access to a full hall bathroom that includes tiled floors, a tiled tub/shower and a quartz-topped, elevated vanity. 11549 Helmond Way continues to impress with a spacious laundry room (new washer/dryer will be installed prior to resident occupancy) as well as an attached, rear-entry 2 car garage with direct interior access.
Property Features
Find This Property
For Rent
Property Details