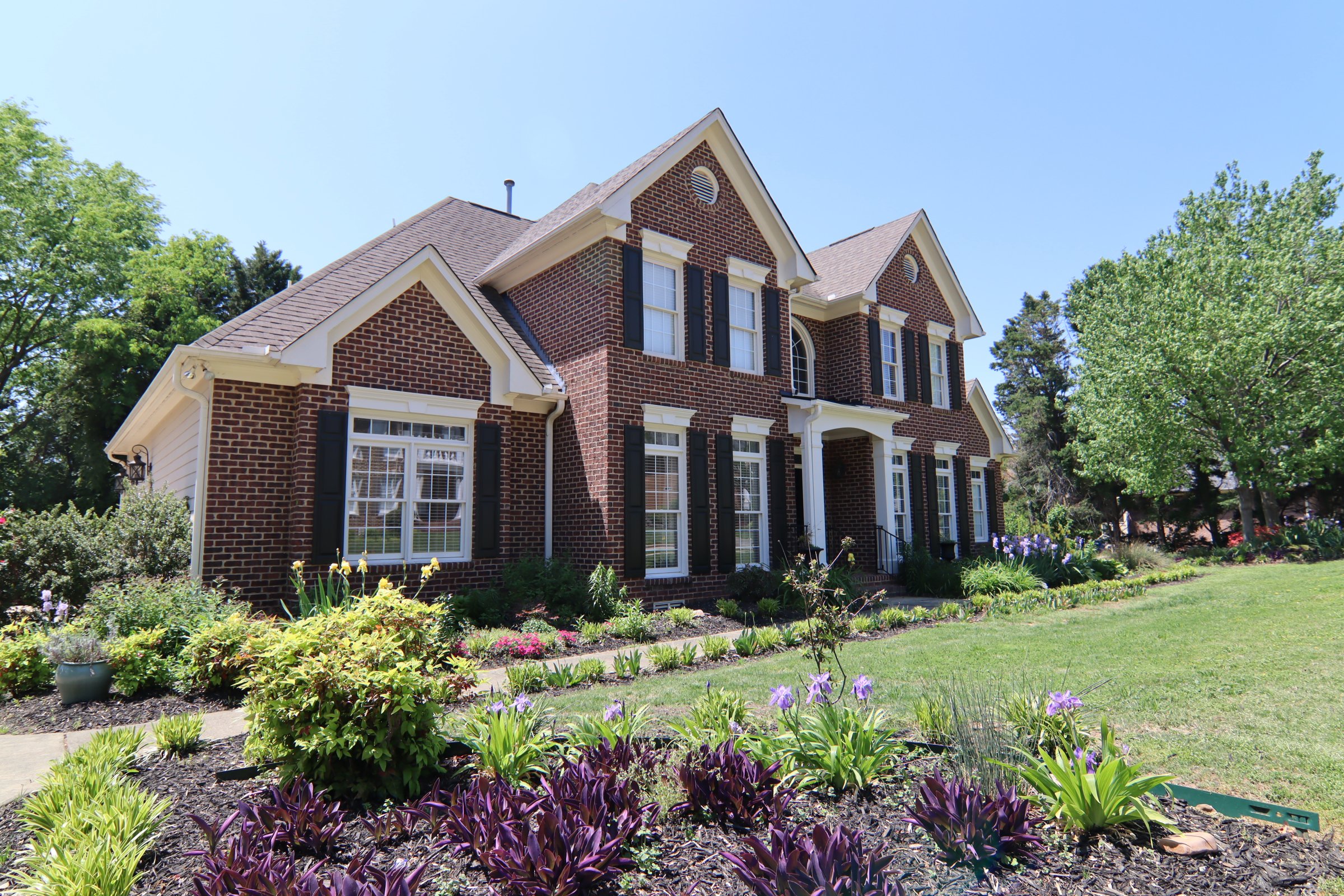
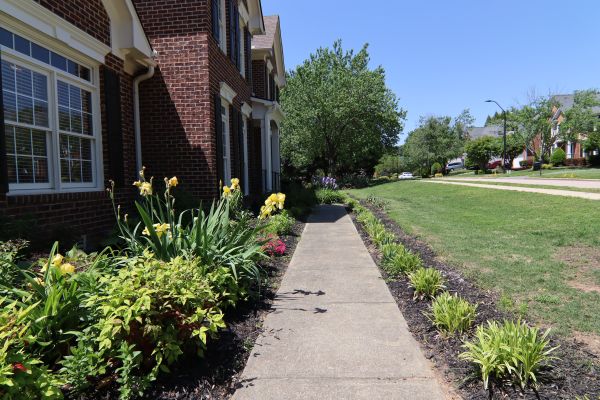
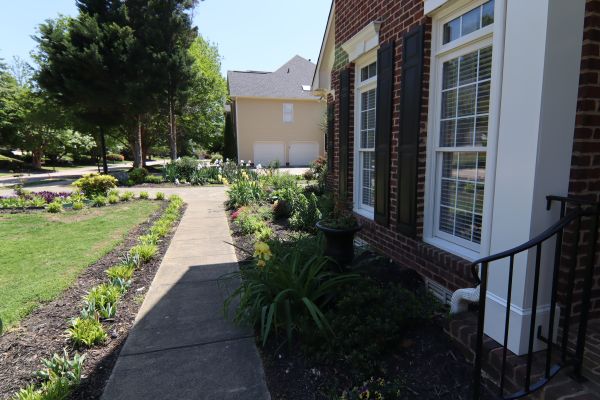
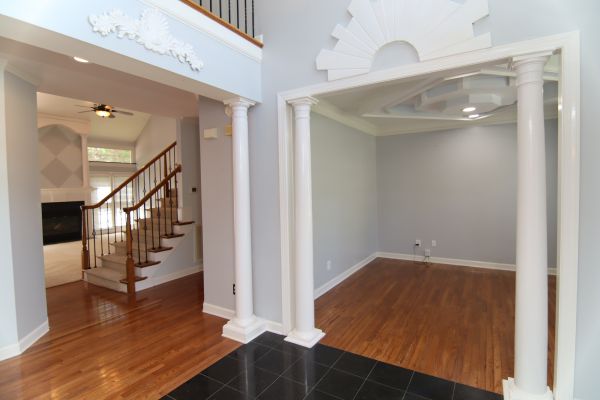
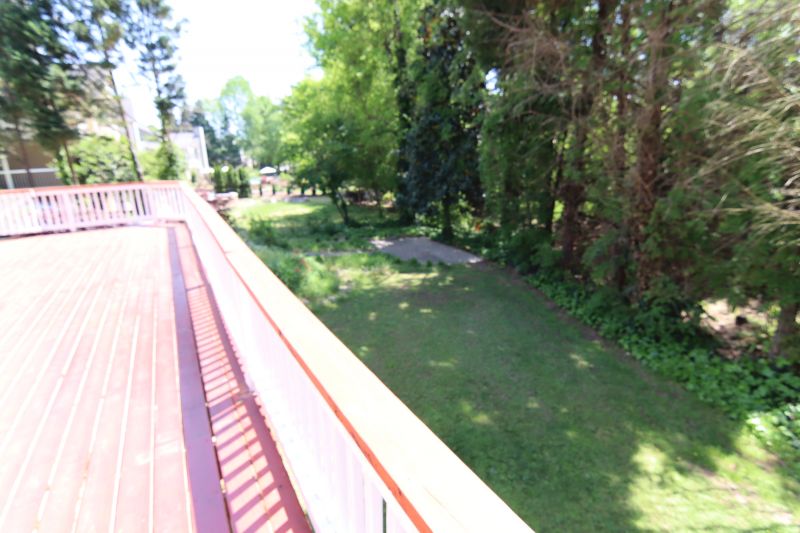





This executive level Wakefield home is available immediately and is sure to impress the most discerning of resident. Its stately elegance is only surpassed by its amazing condition and high-end finishes throughout! Natural light and gorgeous hardwood flooring accentuates an interior that must be seen to be believed. Upon entry, you're greeted by a stunning 2 story foyer flanked on the right by a formal living room and on the left by a formal dining room. Heading straight towards the back half of the home, you'll find an impressive 17x17 family room featuring a dramatic 2 story ceiling, an exposed staircase and a gas log fireplace with multiple windows on each side overlooking the backyard. A fabulous chef's kitchen is conveniently located directly adjacent to the family room and it showcases a breakfast area with bay window, lovely white cabinetry, and acres of gorgeous quartz counters as well as quartz backsplash. Rounding-out the kitchen experience is a bar-height breakfast bar, a downdraft smooth-top cooking surface, wall oven/microwave and custom light fixtures. The attached garage enters the home directly into an amazing mudroom that includes tiled floors, a double wall closet as well as a drop-down area with jacket/backpack hooks, a bench and custom cubby shelving. Rounding-out the first floor experience is a coveted first floor primary bedroom. This space is truly elegant and it showcases a double tray ceiling, quadruple windows with an arched transom window, a huge walk-in closet and a luxury bathroom featuring tiled floors, a jetted tub, dual vanities, a linen closet, a separate water closet, and a tiled walk-in shower with framless glass enclosure. Head upstairs and prepare to continue to be impressed! Here you'll find 3 bedrooms, 2 full baths and a bonus room too. Bedroom #2 enjoys the use of a double wall closet as well as a private full bathroom. Bedroom #3 and the bonus room each have direct access to opposing ends of a "buddy bathroom" that includes separate vanities and a shared water closet/tub/shower area. The bonus room measures a generous 17x14 and includes custom built-in shelving as well as a vaulted ceiling. Before finishing your tour of 12445 Canolder Street be sure to visit the outdoor living areas! The family room leads directly out to an expansive 37x16 deck that offers enough space for an outdoor family room, BBQ center, umbrellas and more.
Property Features
Find This Property
For Rent
Property Details