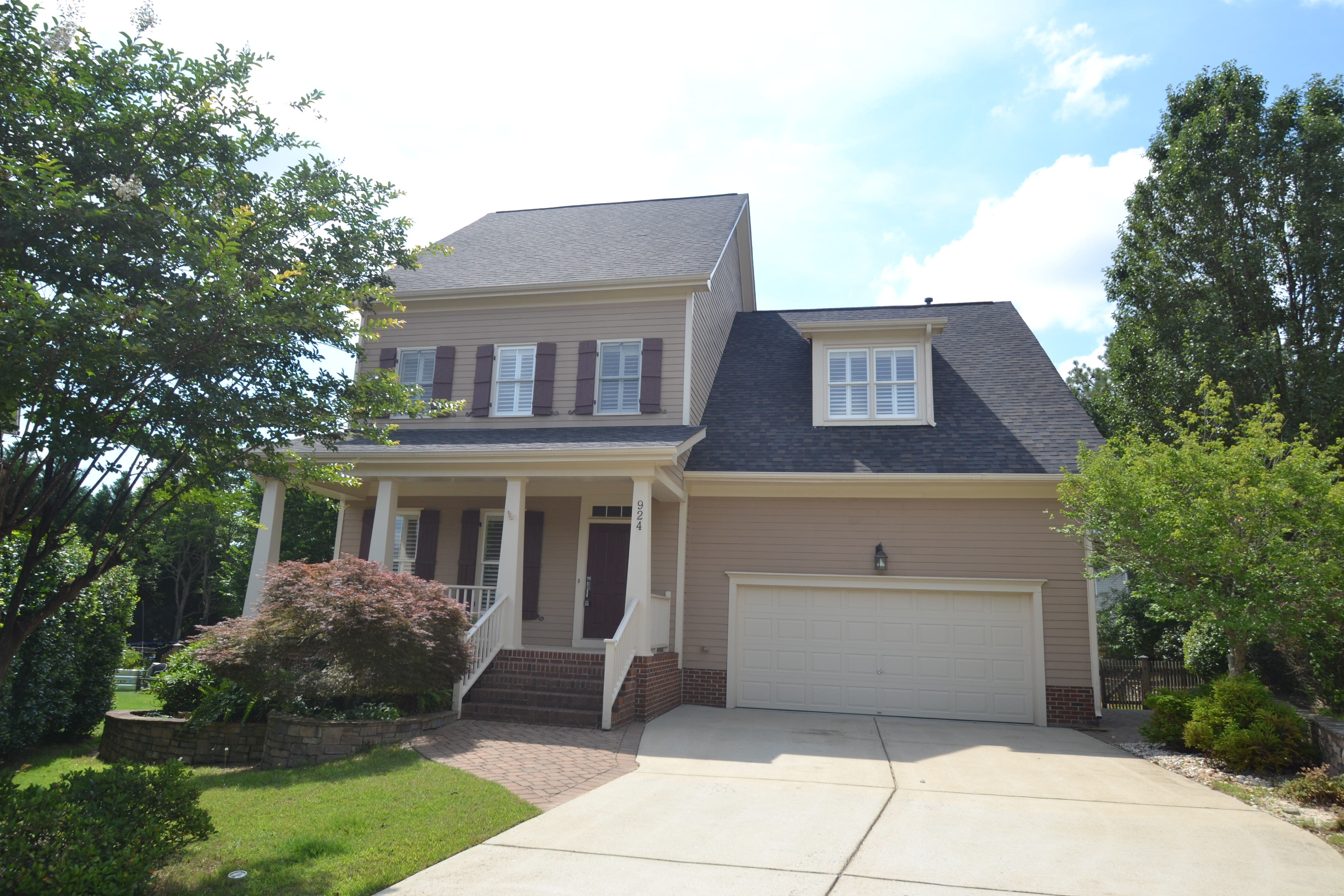
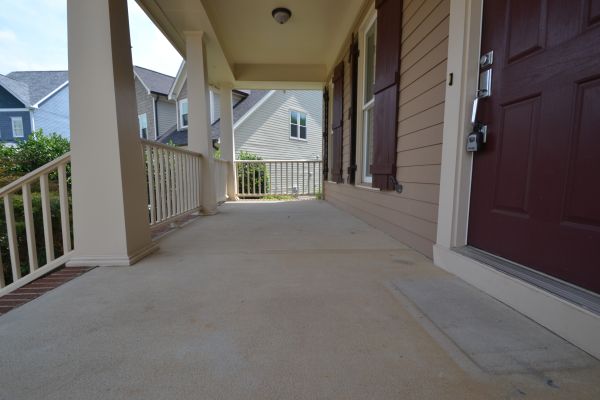
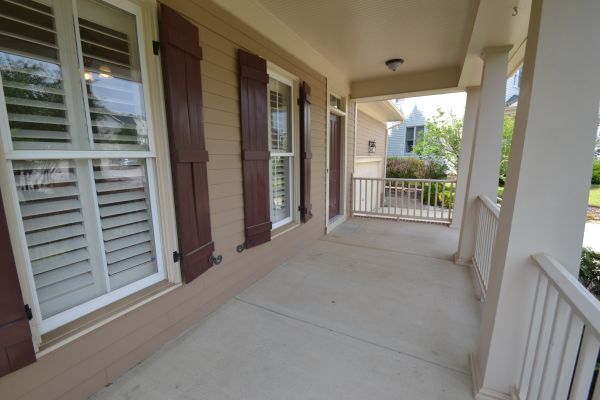
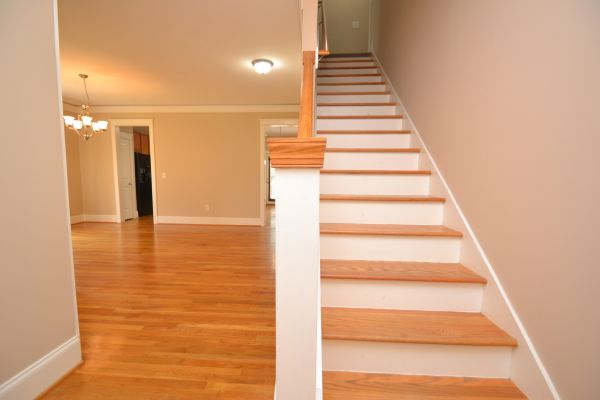
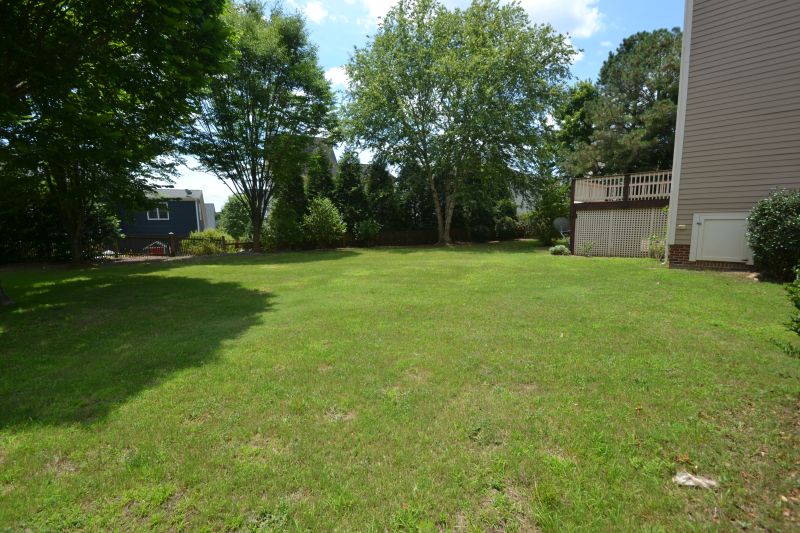





Words just can't do this home justice, you'll have to see it for yourself! Nestled on a cul-de-sac in Heritage; one of Wake Forest's most desirable neighborhoods, its location can't be beat either. As you arrive and park on the extra-wide driveway, you'll immediately appreciate the innate curb appeal this home exudes, which is further enhanced by gorgeous landscaping features. All of this can be enjoyed from a covered rocking chair front porch. Upon entering, it's not hard to appreciate the lovely hardwood floors and 9' ceilings that grace the entire first floor. Adjacent to the foyer is a home office area with french doors. For obvious reasons, this is a coveted feature and luxury in today's work/school at home lifestyle. From there you'll find the formal dining room that's perfectly proportioned and located adjacent to an amazing living space. On one end you'll find a spacious kitchen featuring solid surface counters, a tiled back splash, a massive island, a double door pantry, a sleek appliance package, and copious amounts of cabinet space. The kitchen then leads to a breakfast area overlooking the backyard, and from there the space seamlessly opens to a sprawling, 22x15 family room showcawing 3 sets of double windows and a cozy gas log fireplace flanked on both sides by custom, built-in cabinetry accentuated by accent lighting and glass shelving. Before heading upstairs be sure to visit the impressive fenced-in backyard featuring a large deck, a paver patio and loads of room for play space/sports/etc. The second floor is home to all 4 bedrooms. The primary bedroom is fit for a king and measures in at 17x15 with a massive walk-in closet and a luxury en-suite bathroom featuring a garden tub, a separate walk-in closet, dual sinks on an elevated, marble-topped vanity and a separate water closet. A conveniently-located 2nd floor laundry room makes chores a bit more bearable; no more hauling laundry up and down the stairs! Bedroom #2 and #3 are both generously proportioned and each enjoys direct access to a "Jack and Jill" bathroom. Bedroom #4 boasts a sitting area as well as custom built-in shelving/cabinetry. The impressive features keep on coming! On the 3rd floor lies a sprawling, 25x21 bonus room. That's right 25x21! This space offers a multitude of simultaneous use options not easily found elsewhere. Plenty of large for a home office, play space, media room, yoga, home gym, etc. The possibilities are literally endless!
Property Features
Find This Property
For Rent
Property Details