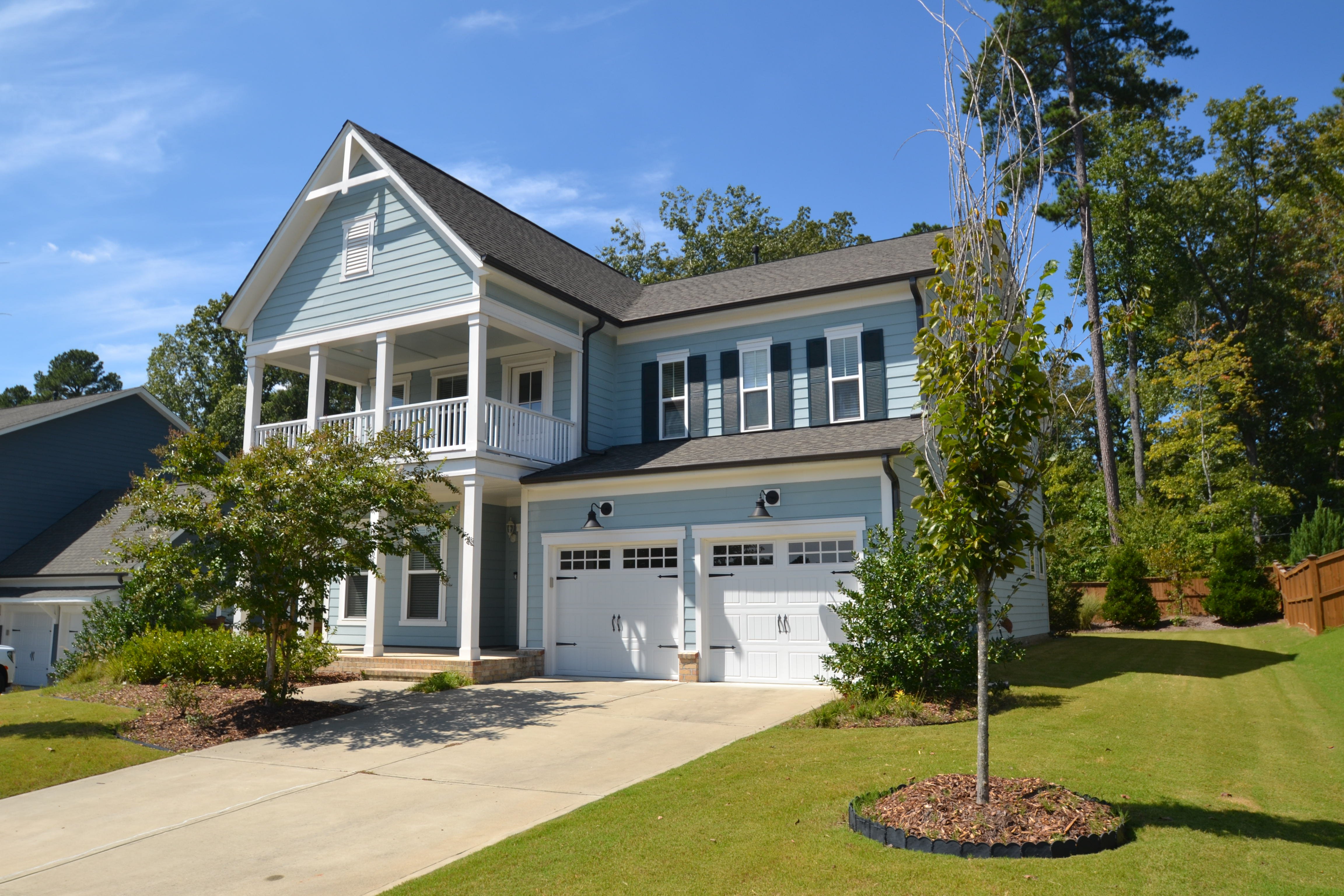
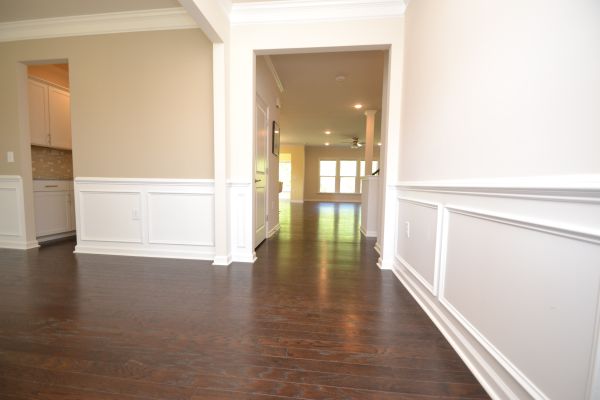
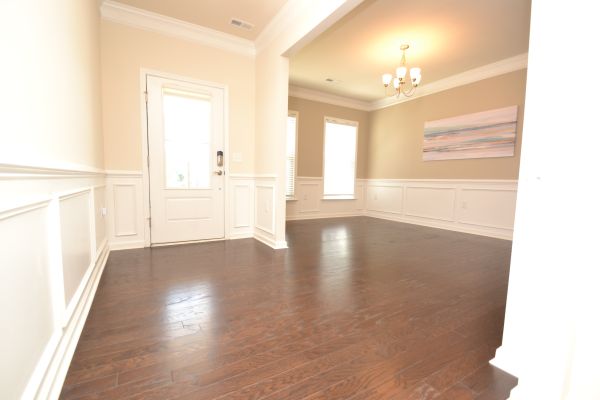
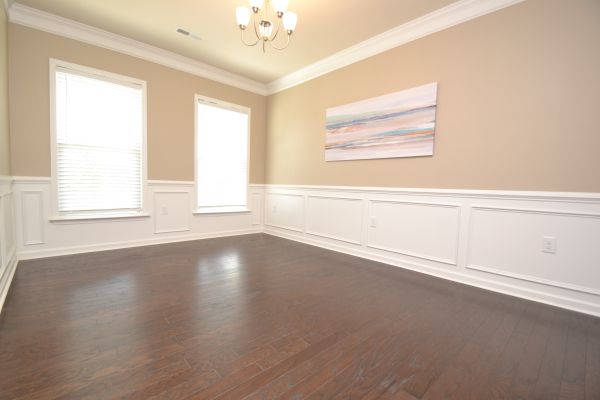
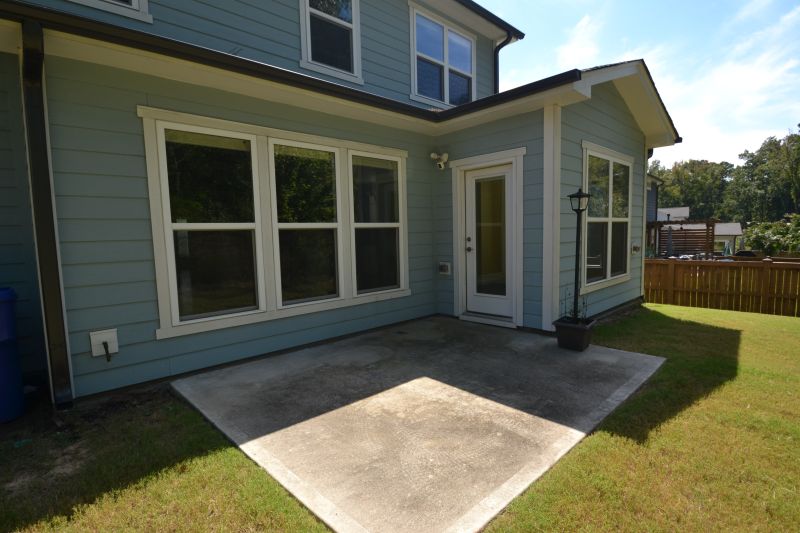





This exquisite, executive-level home is nestled in Durham's Canterbury neighborhood and ready for immediate occupancy. 1108 Birchbark Road boasts a superb location that places it convenient to RTP/RDU, Duke/UNC, renowned restaurants and retail, local parks, greenways and much more. A beautiful, Charlestonian-inspired facade with double covered front porches welcomes you home. Once inside, you're greeted by a sprawling, 3,200+ SF interior that showcases hardwoods and tile throughout; not a stitch of carpeting to be found! This home's tall ceilings and abundant windows accentuate it's open-concept design. The foyer opens on the left to a beautiful dining room with double windows, custom molding details and easy access to an adjacent butler's pantry that leads directly into the kitchen. Take the foyer straight back and you'll next enter a massive living area that revolves around a stunning kitchen anchored by an impressive granite-topped island that includes a seating area, a deep-bowl stainless undermount sink and custom pendant lighting. Timeless, white, upper and lower staggered cabinetry flanks two sides of the island where you'll find additonal acres of granite counters that glisten off the under-cabinet lighting as well as a dramatic tiled backsplash and a suite of sleek stainless-steel appliances; including a gas cooktop with a commercial-style hood, a wall oven and microwave and a dual drawer French door refrigerator. The kitchen seamlessly intertwines with an adjacent family room that features recessed LED perimeter lighting, triple picture windows and a cozy fireplace with a flat panel TV already mounted above. A perfectly-proportioned breakfast area segways to a beautiful sunroom that provides an ideal location for a lounge area, a coffee bar, etc. You'll also enjoy direct access to a private rear patio from this space. 1108 Birchbark Road continues to impress downstairs with a dedicated home office space that includes granite work surfaces and built-in drawers. You'll love the drop-down space with a bench, coat hooks and multiple nooks that offers the perfect space to keep things organized. Before heading upstairs, be sure to visit the first floor bedroom with a full bathroom just around the corner. At the top of the staircase, you'll be greeted by a sprawling, centrally-located loft space that could be utilized in a myriad of way. Have you always wanted a dedicated exercise space? How about a second family room, a media room, etc.? This space can do it all! Here, you'll also find direct access to the top level covered front porch that offers a very special additional outdoor living space. The primary bedroom is a sight to behold and it's massive proportions will accommodate the largest of furniture pieces. Need more space? There is also a separate sitting area that offers just that. The primary bedroom also includes double walk-in closets as well as a luxury bathroom that showcases gorgeous tiled floors, an elevated, granite-topped vanity with dual undermount sinks, a garden tub, a tiled, walk-in shower with a frameless surround and a water closet with a high-end multi-function toilet. Bedrooms #3 and #4 are both generously proportioned with ample closet space and easy access to a full hall bathroom with dual sinks and a tub/shower, while bedroom #5 includes access to a private full bathroom. Be sure to visit the conveniently-located 2nd floor laundry room that includes cabinetry (and not the annoying wire shelving that is common) as well as a washer and dryer provided for resident's use.
Property Features
Find This Property
For Rent
Property Details